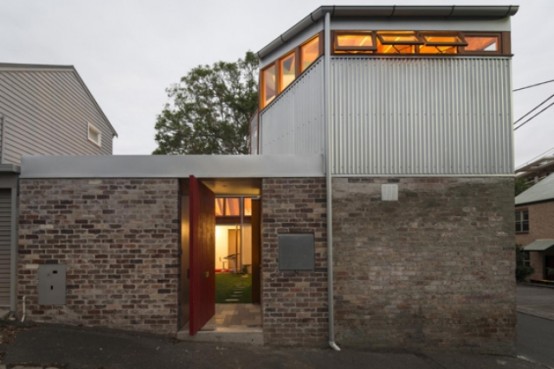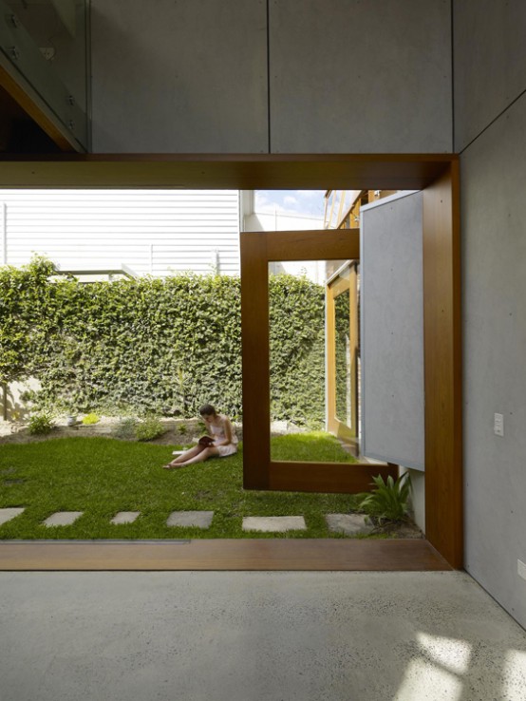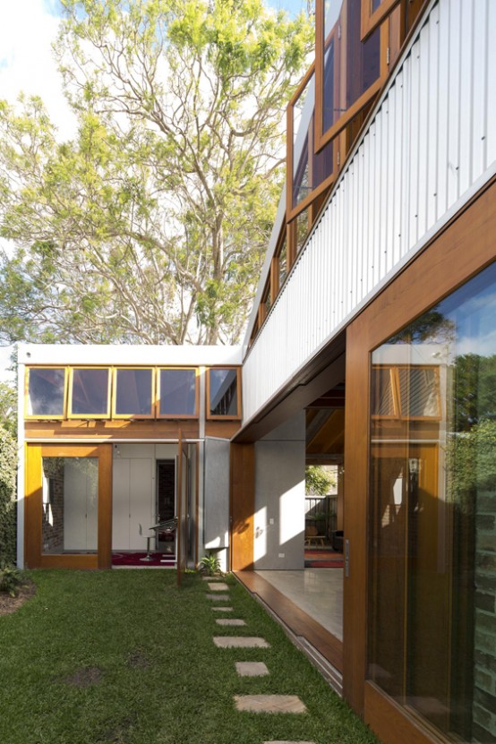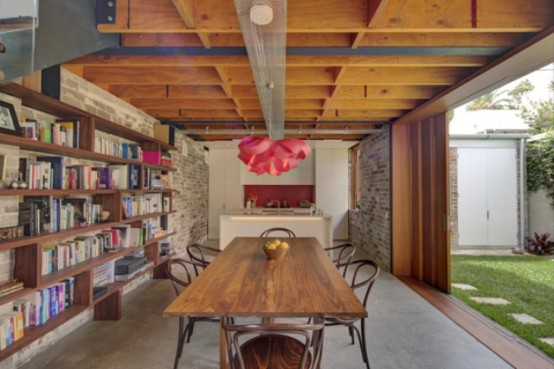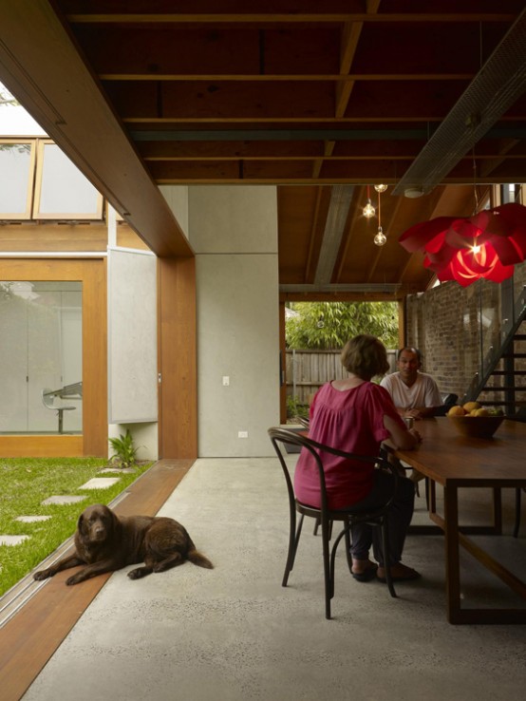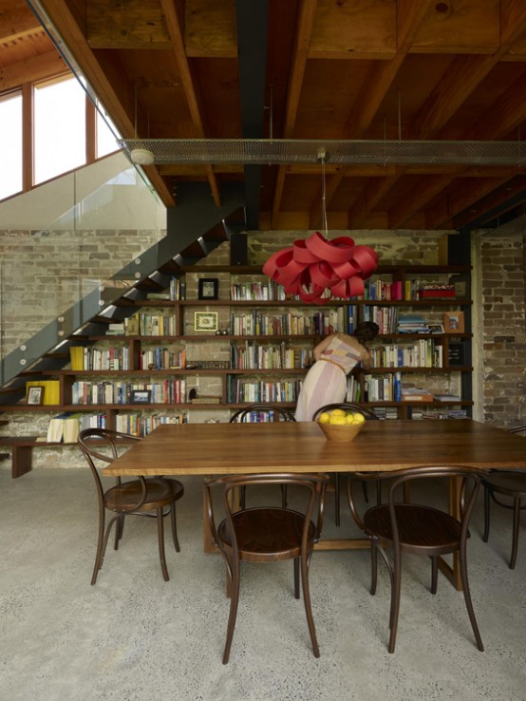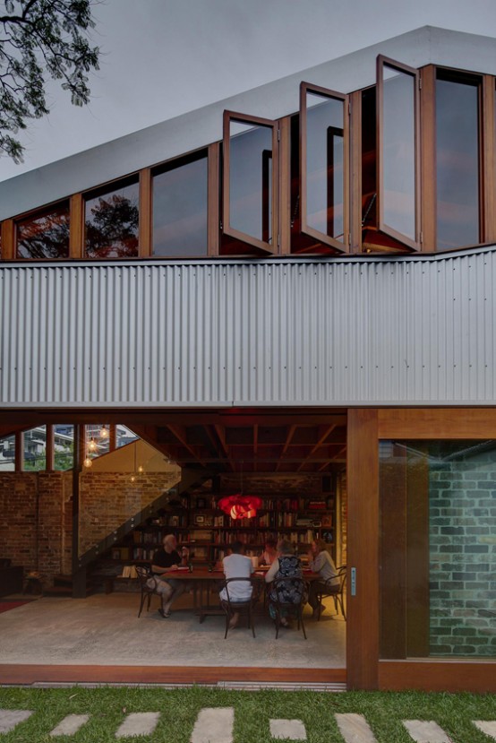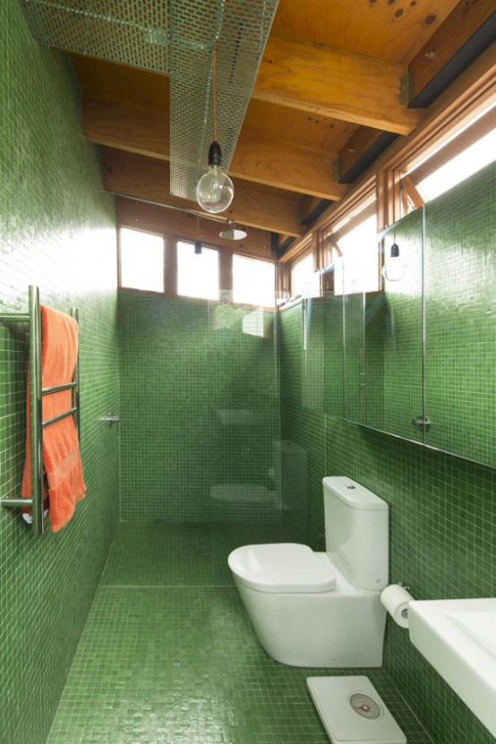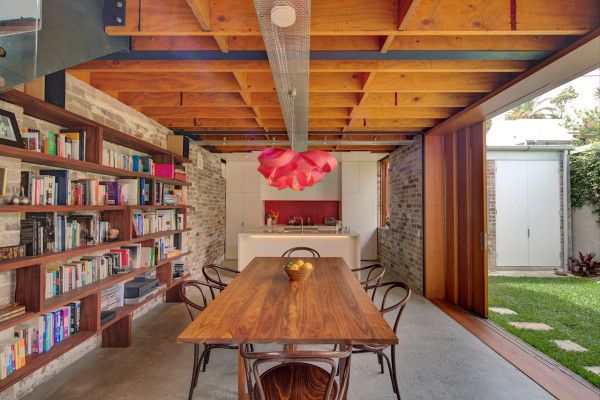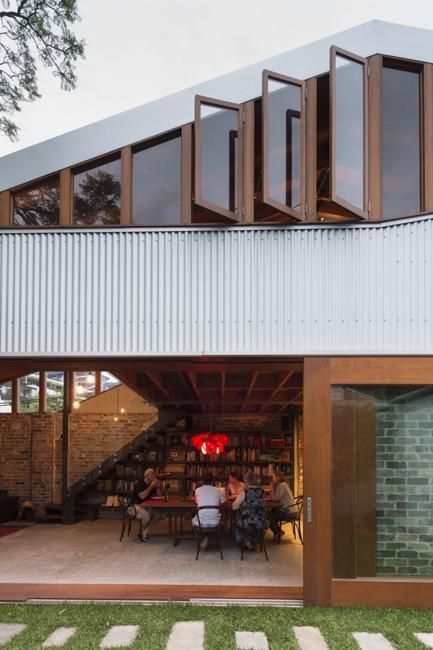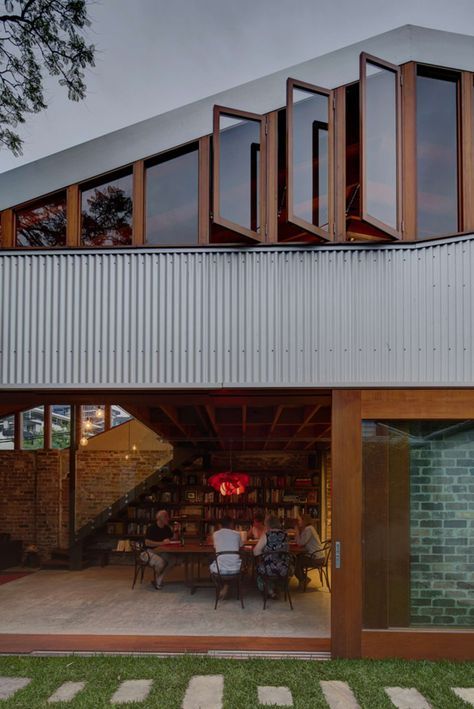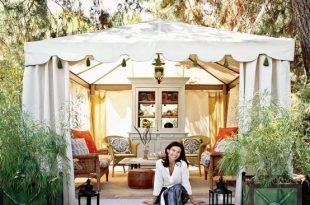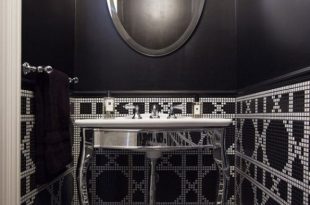Barn is often an object to be transformed into a habitat, but a cowshed? Hmm … check out this Cowshed House by Carterwilliamson Architects – they not only managed to create a cool modern interior, but also kept the character and charm of this eclectic neighborhood. The owners of the Cowshed House share a vision for a sociable family life, which is reflected in their new home: The rooms are really “open”, each room is connected to the others and the sunny, green inner courtyard. Since this was a cowshed, it is made from a range of simple, robust materials. Polished concrete slabs as flooring, exposed recycled bricks as surfaces for the interior walls and the wooden structure. A very interesting place!
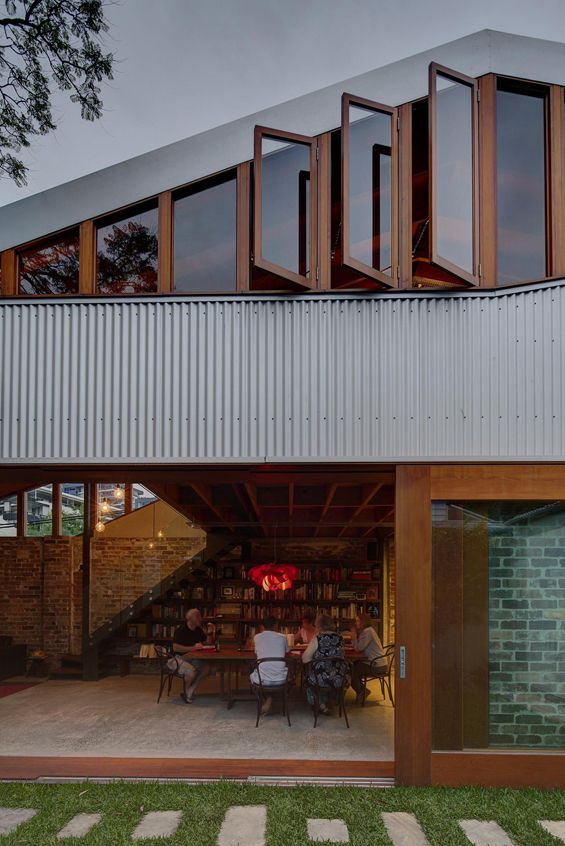
 topiaart.com interior design
topiaart.com interior design
