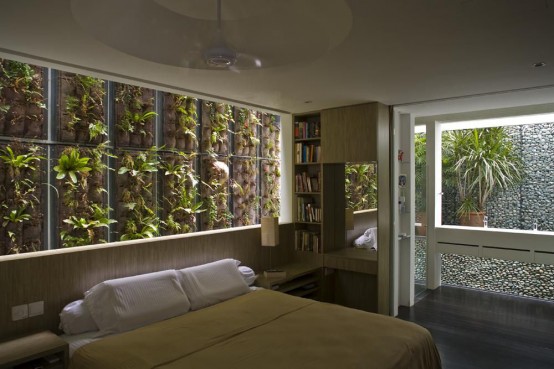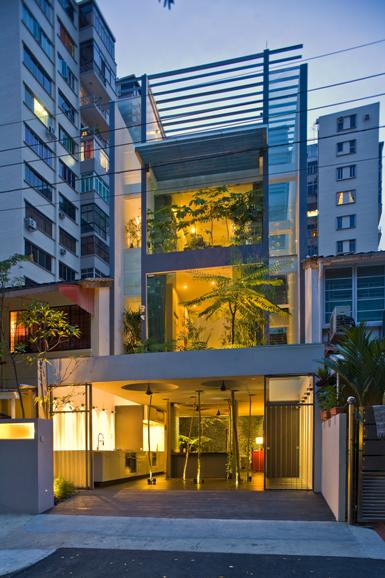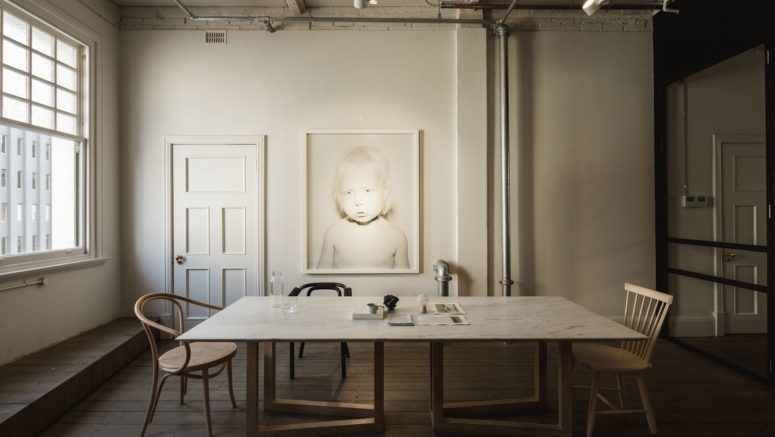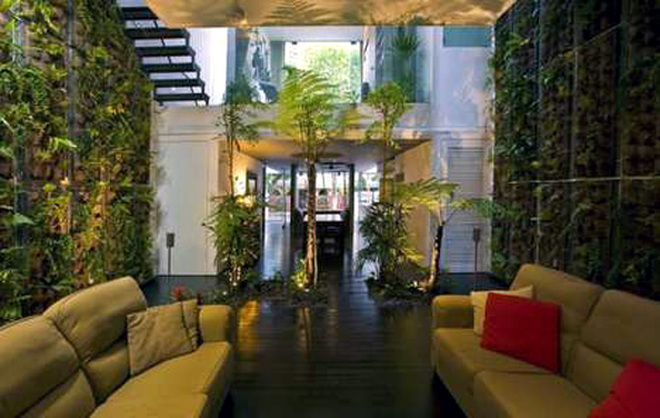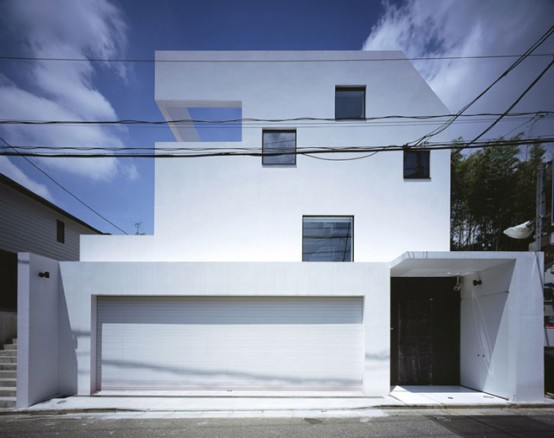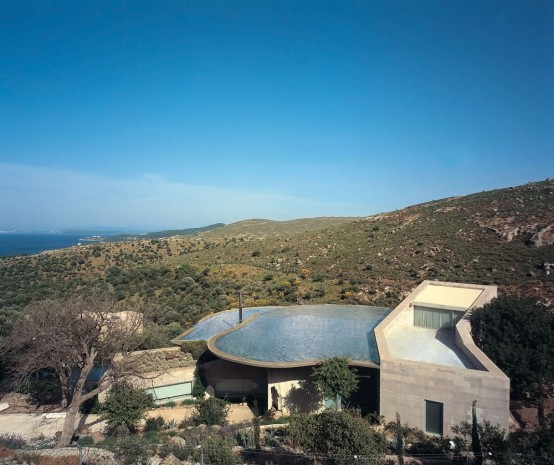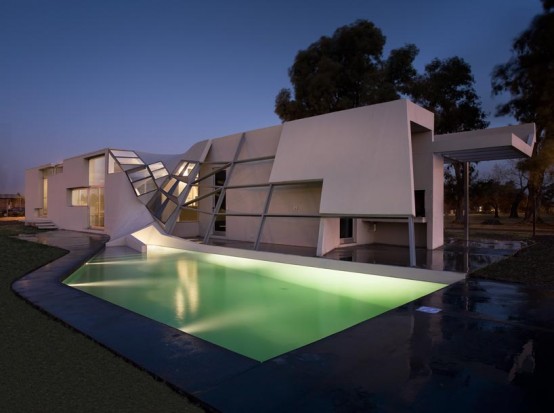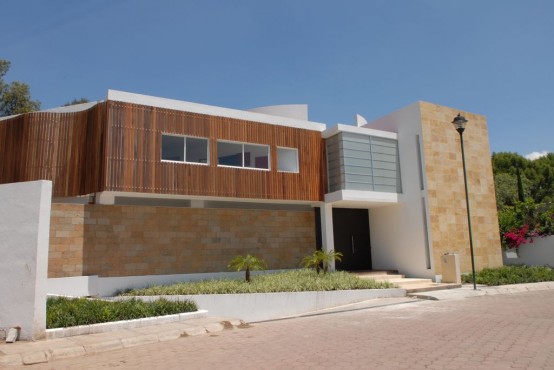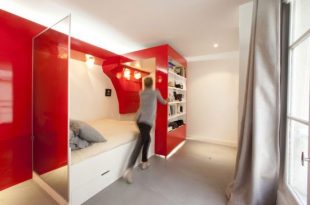This house in Singapore combines concrete, glass, wood, steel and natural elements such as plants and trees. It has interchangeable spaces that float on a larger area. This volume is built into a terraced lot with a 2-story retaining wall in the rear that has been converted into a pebble waterfall that opens up to the sky. Below, a pond that collects rainwater surrounds the living area. Various plants and trees were found all over the house. Living in such a place is like living in a forest in the middle of the city. The microclimate there is also different from normal houses. [Chang Architects, via: worldarchitecturenews]
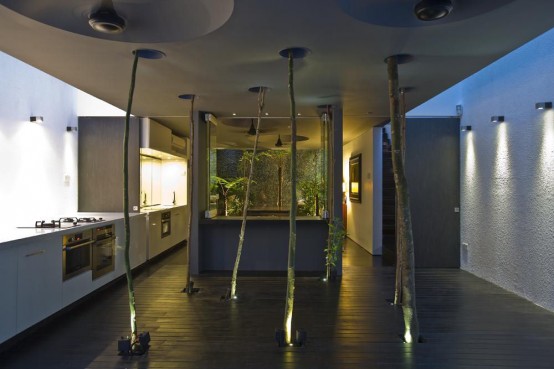
 topiaart.com interior design
topiaart.com interior design
