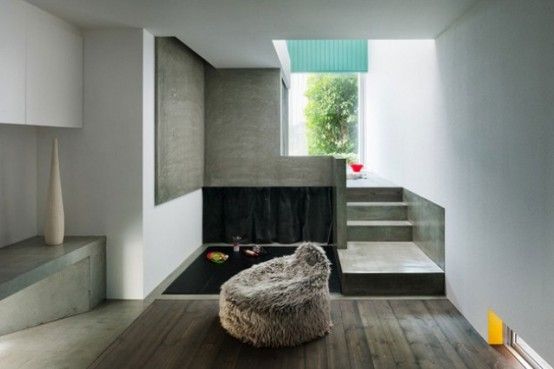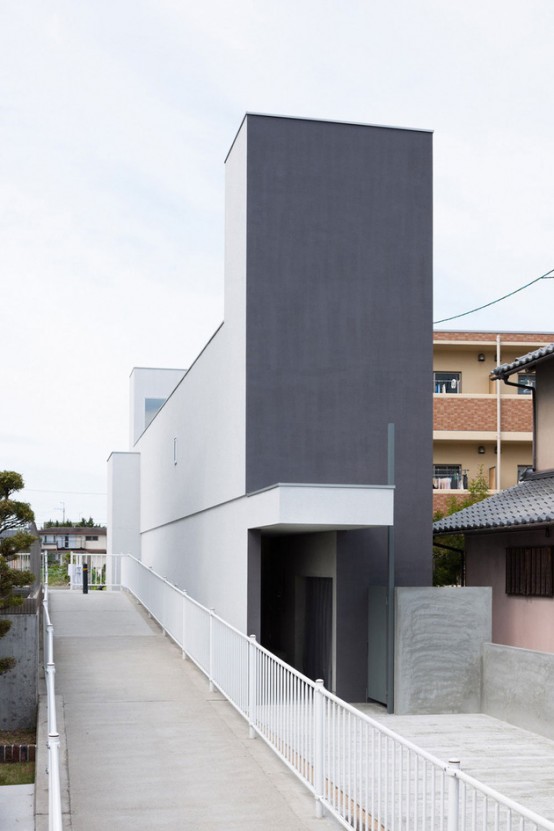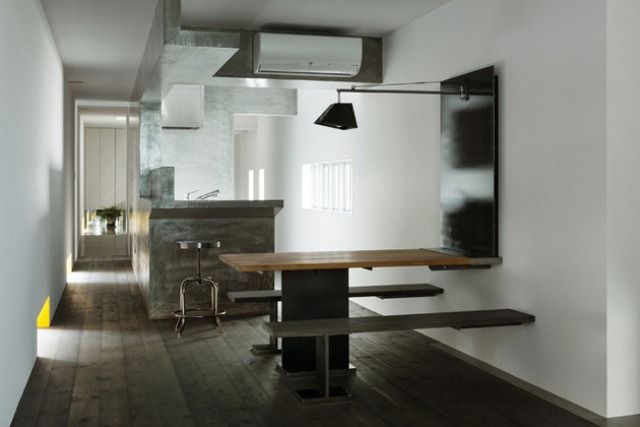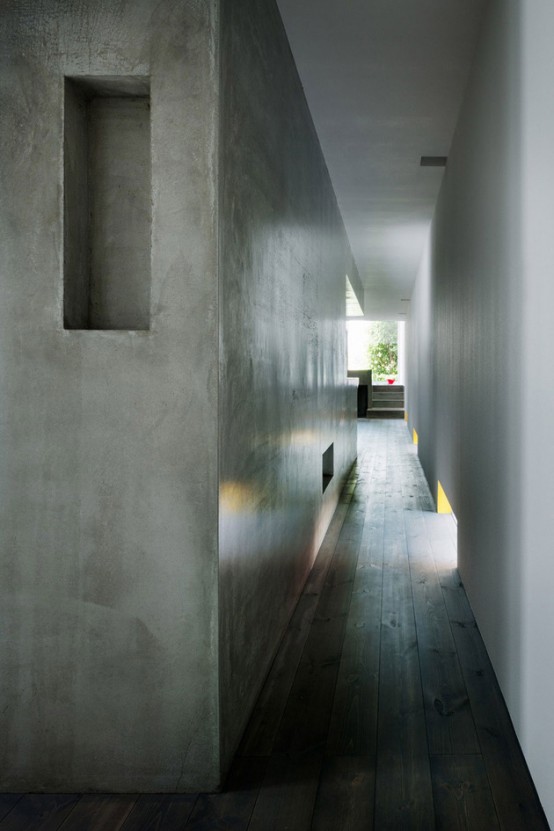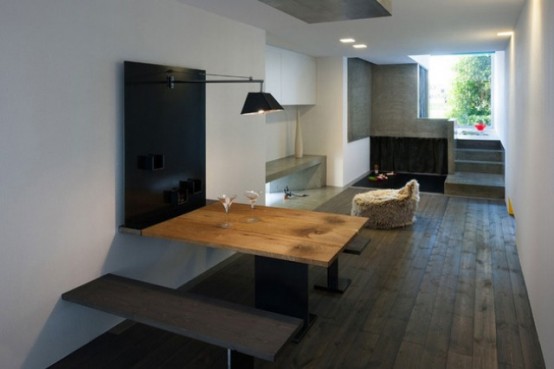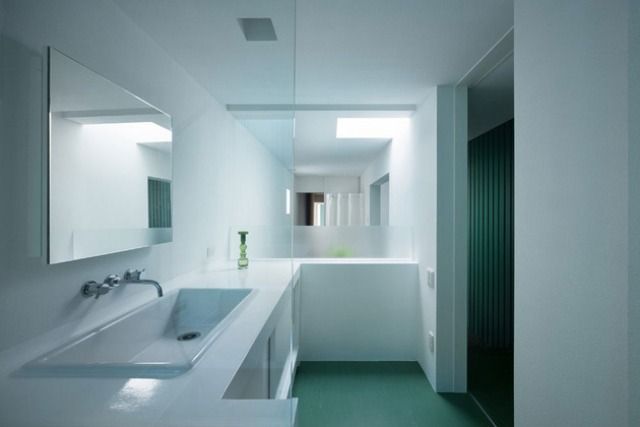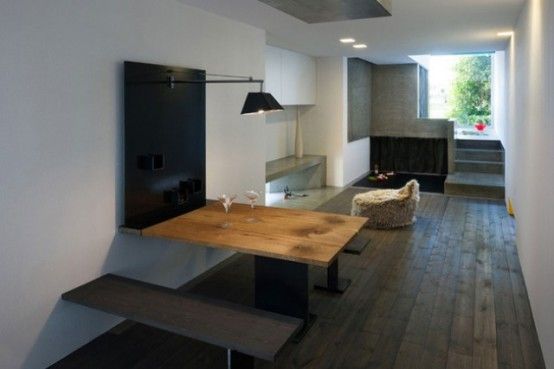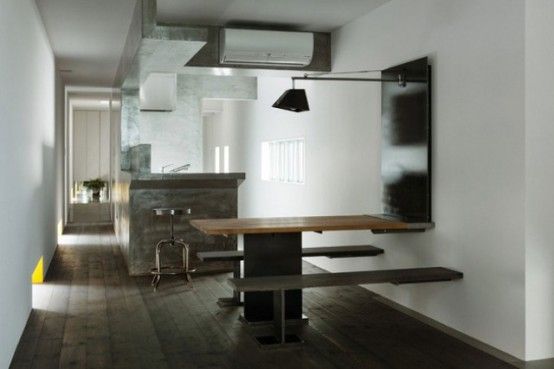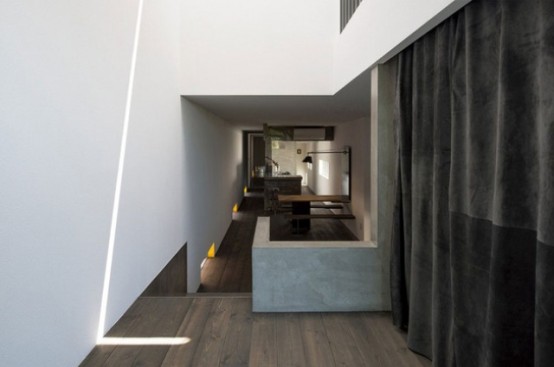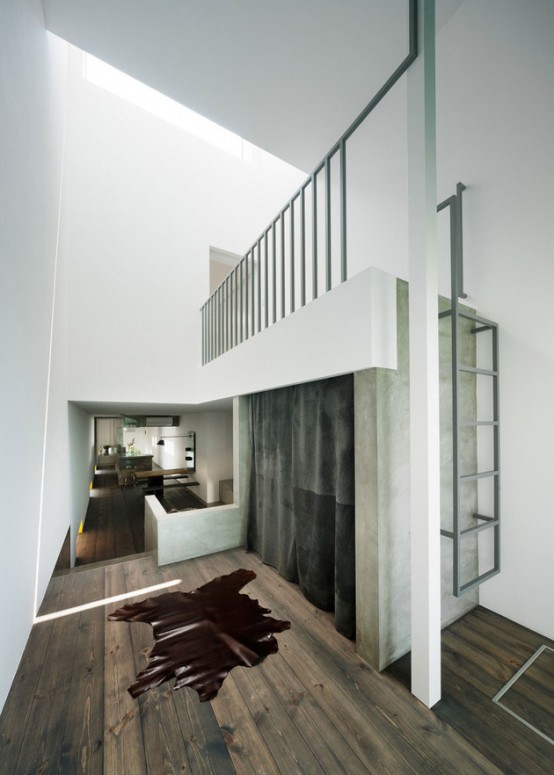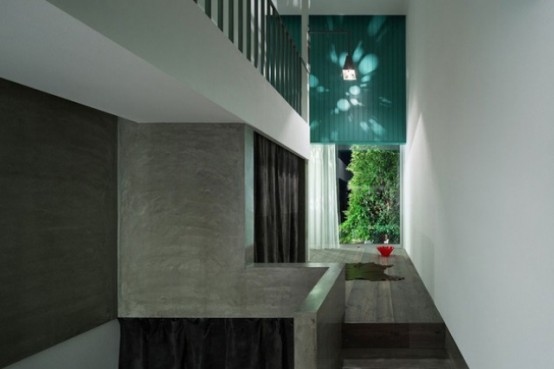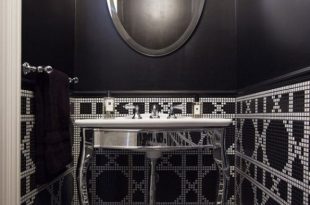Because of the high prices for houses and land, Japanese designers keep creating minimalist and intelligently organized houses. The Japanese architecture firm FORM / Kouichi Kimura Architects designed the promenade house in the Japanese prefecture of Shiga and gave this lively city street a minimalist touch with an industrial touch. The house’s unique industrial edge moves from the outside in, where concrete walls and an upper bridge-style loft give it a commercial feel. The interiors are 30 meters long from end to end and have a pantry arrangement, which however feels spacious thanks to its open floor plan and high ceilings. Instead of walls, different living areas are separated by furniture, steps and cut-outs to expand the space. This home is full of amazing, unexpected details like the floor-to-ceiling windows and built-in elements. I love the play of colors and the mood lights, which add variety to the interior and soften the industrial minimalism.
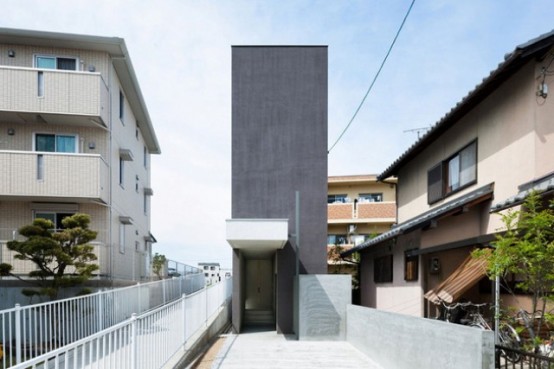
 topiaart.com interior design
topiaart.com interior design
