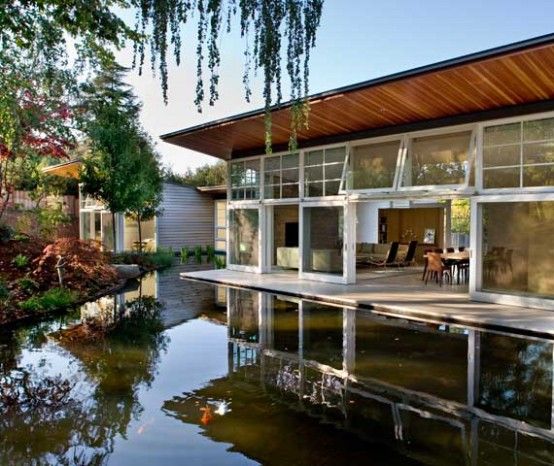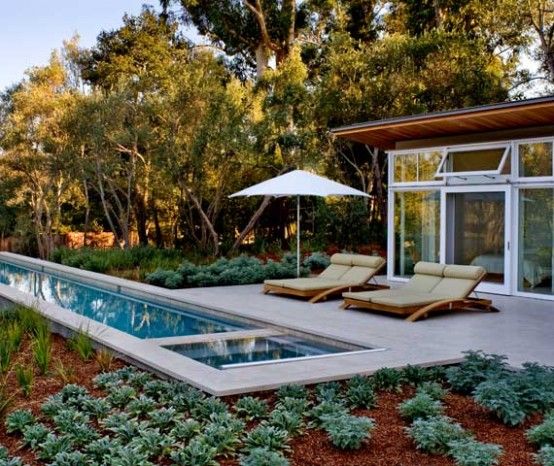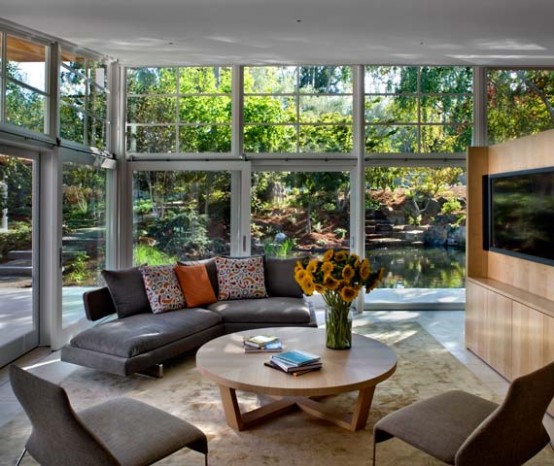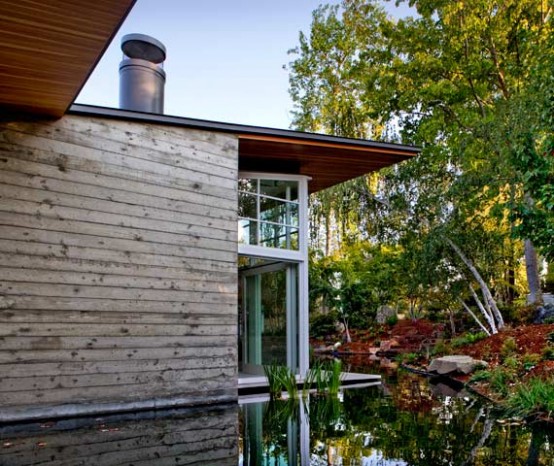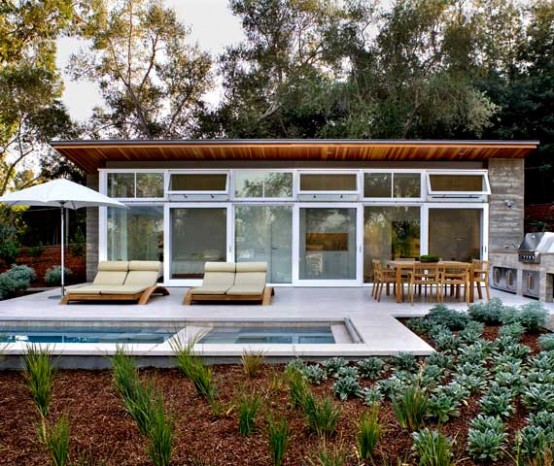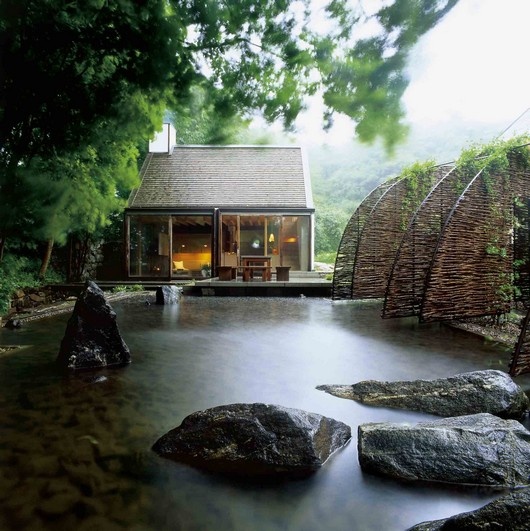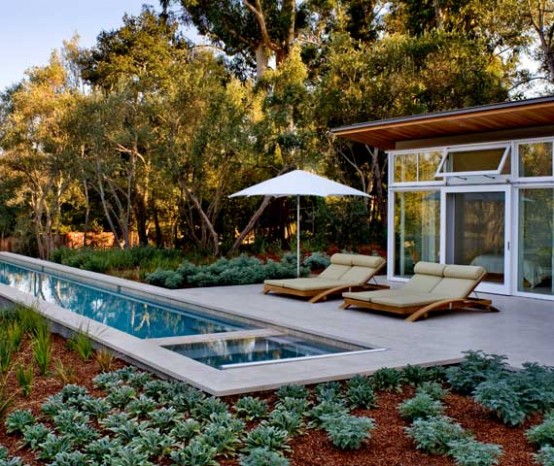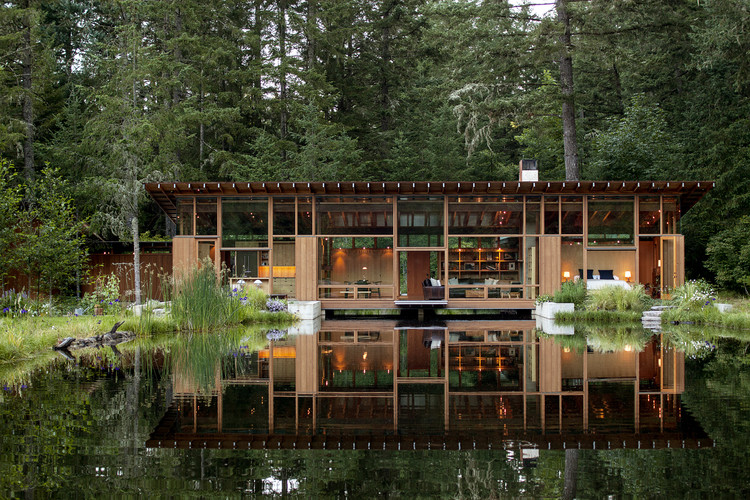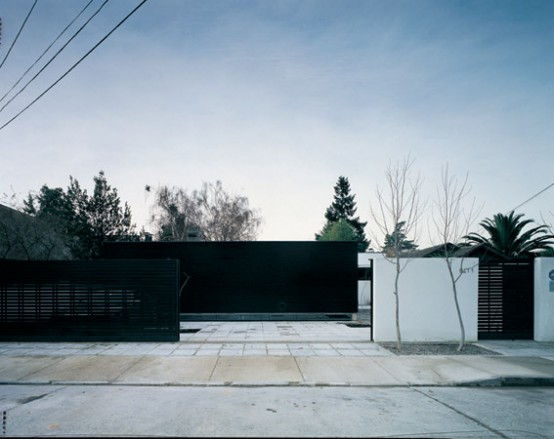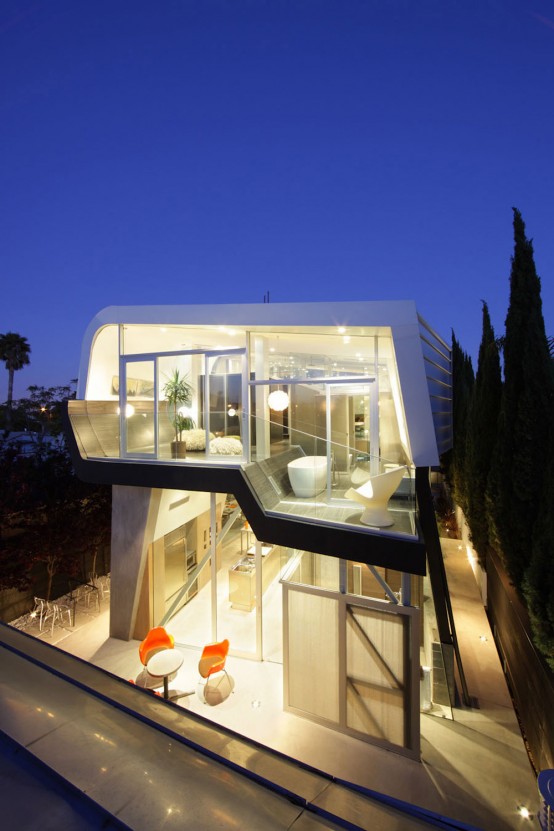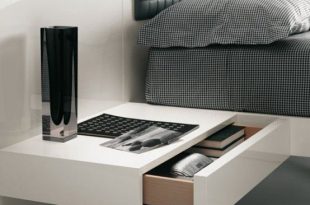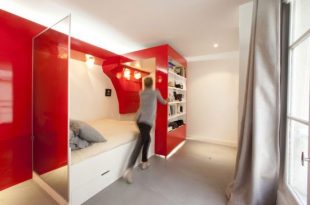This home is on the peninsula south of San Francisco on internal suburban flag lot. It was built in the 1950s but recently remodeled. A cool man-made pond that has been there before turned into a thing that makes everyday life feel like it is in a vacation spot. The site consists of four buildings – the main house, the study, the pool house and a garage. All of them focus on the pond, garden and pool. There is also a terrace near the pond that is separated from the interior by sliding glass doors. The roofs hide photovoltaic and solar hot water panels. The house is heated with a radiation system in the stone floors and, despite the hot climate, is not air-conditioned, but passively cooled with a combination of overhangs, blinds and operable windows. It also contains many environmentally friendly building materials, including high-ash aerated concrete, formaldehyde-free enclosures, and denim insulation. [Turnbull Griffin Haesloop Architects]
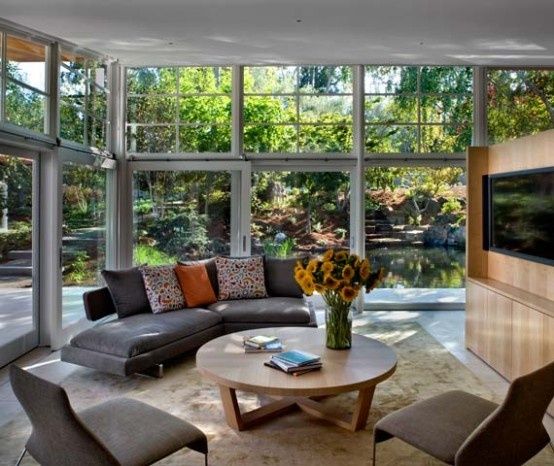
 topiaart.com interior design
topiaart.com interior design
