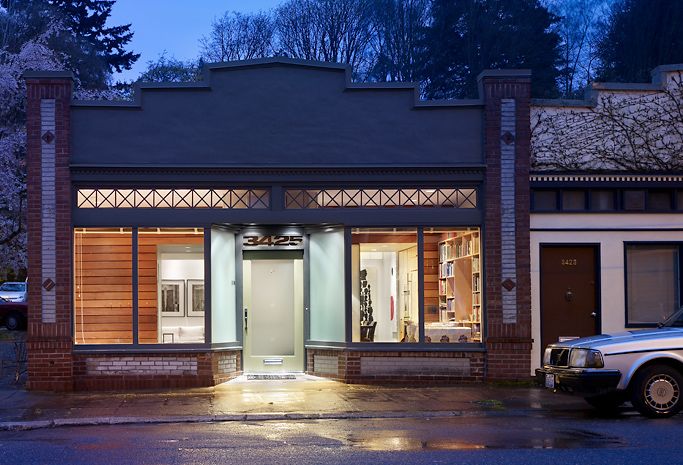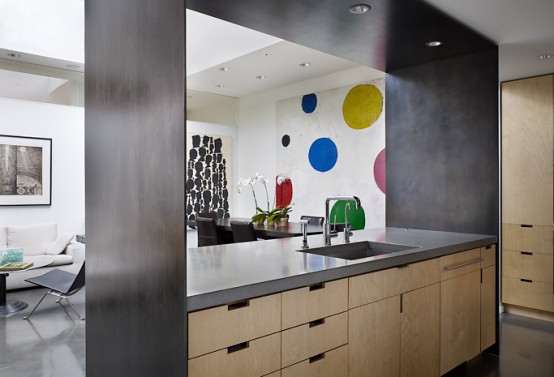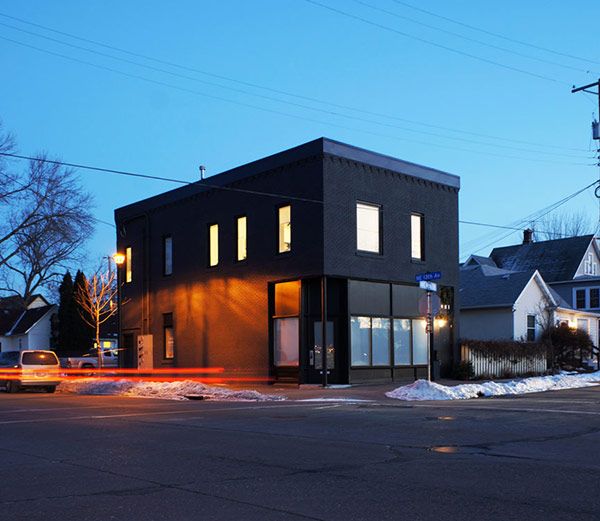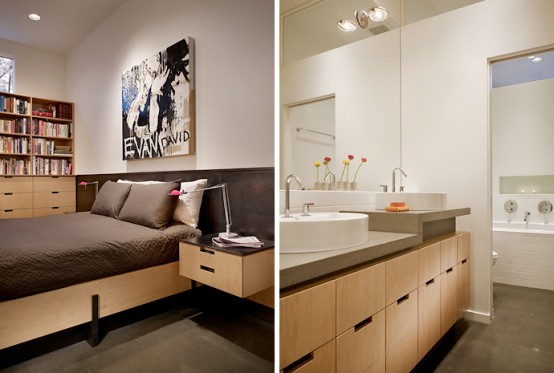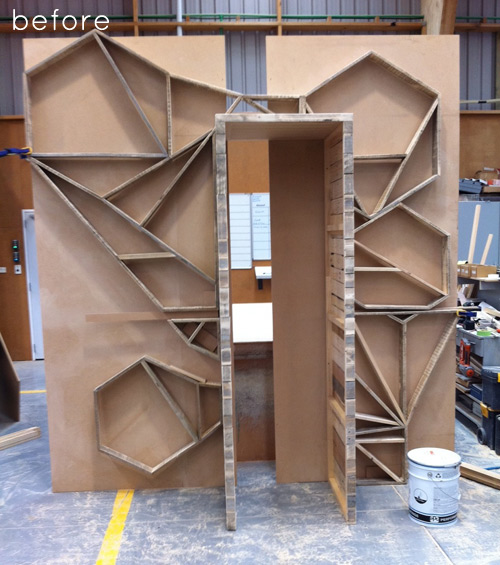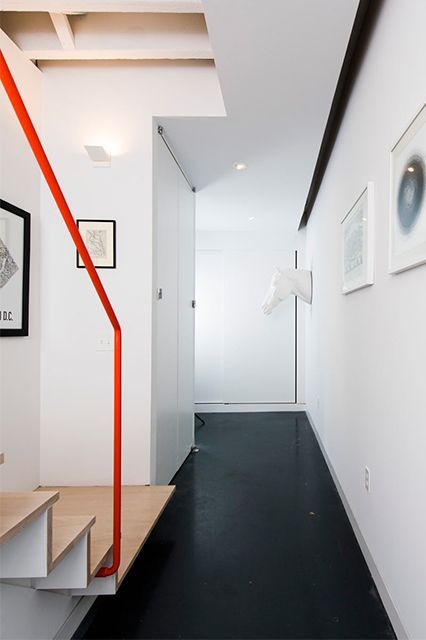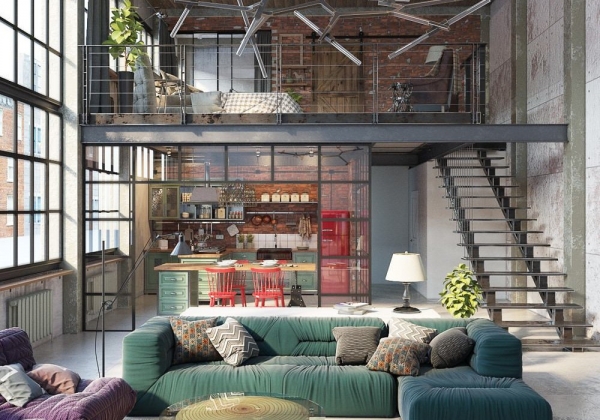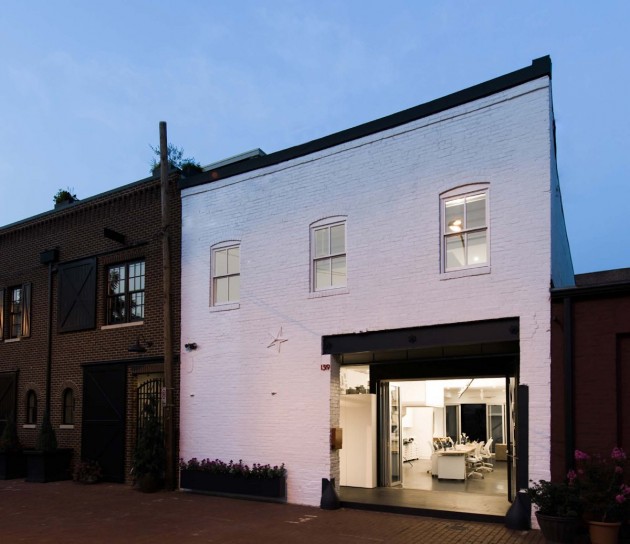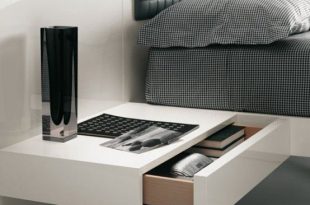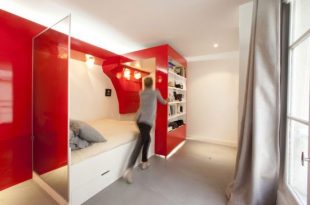Madrona House is an early 20th century storefront converted into a living / working space for a couple with an extensive art collection. The design is a modern equivalent of the traditional courtyard house. It is centered on a large skylight above the living and dining room. A wood-clad service core is reminiscent of a shipping container and houses the kitchen and guest toilet. A flexible and multifunctional space is made easier by large pocket doors, sheet steel blinds that hide the kitchen, and concealed appliances that swing out for use. The interior is designed in a contemporary style with modern equipment and finishes. Although it also gives the impression of a fairly comfortable place that modern interiors sometimes don’t have. [Tyler Engle Architects]
Photos: Ben Benschneider. Architect: Tyler Engle.
 topiaart.com interior design
topiaart.com interior design
