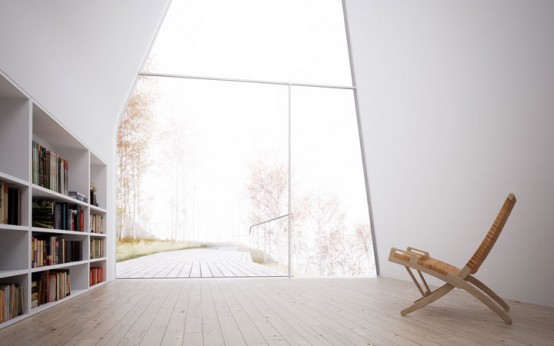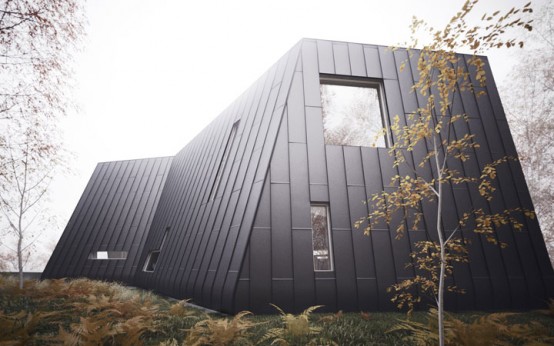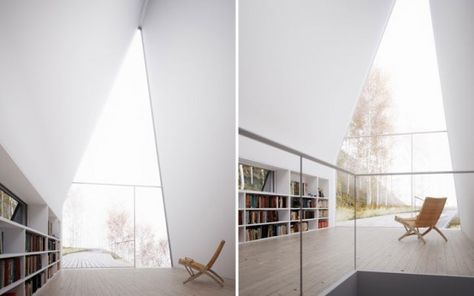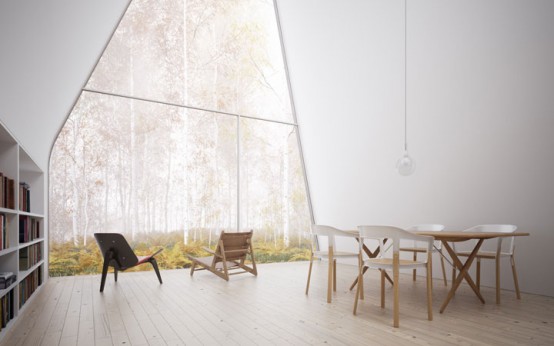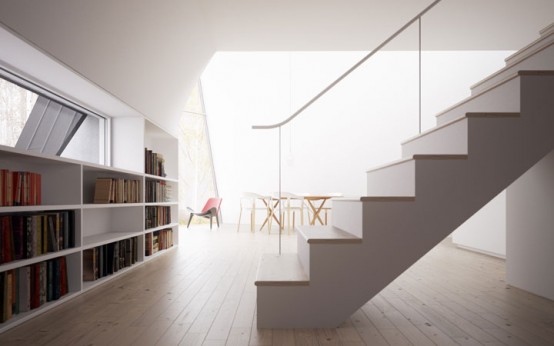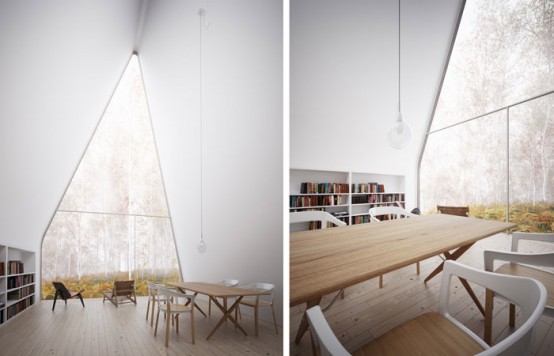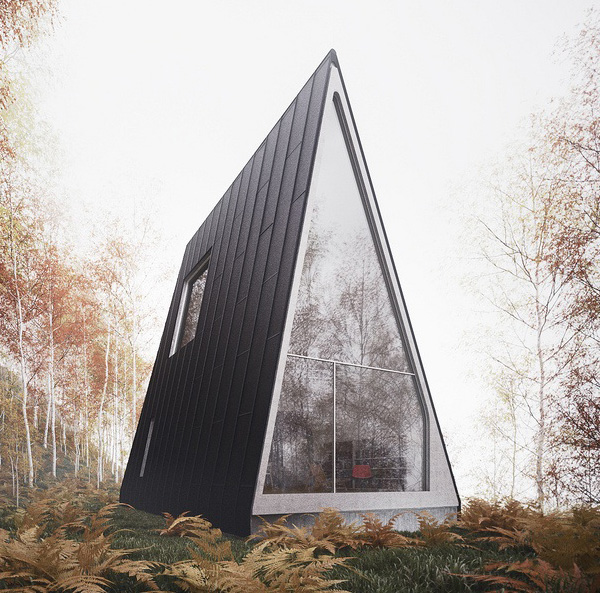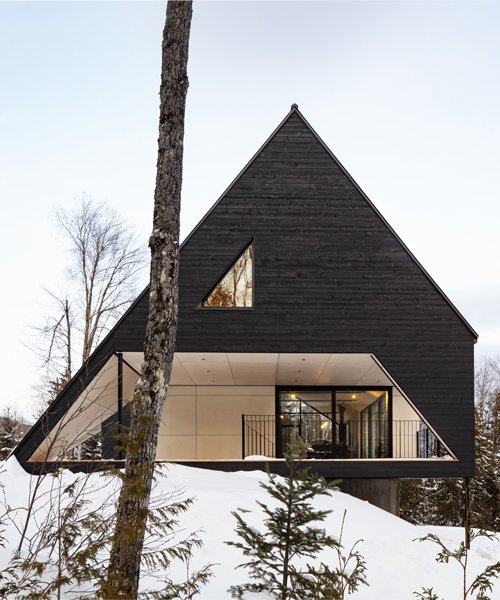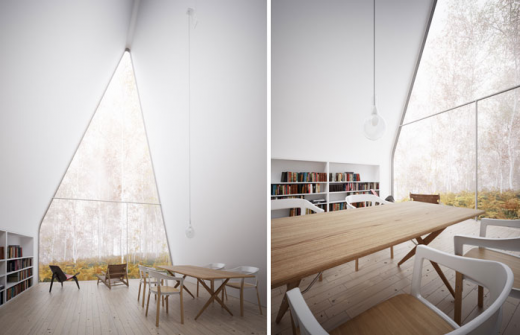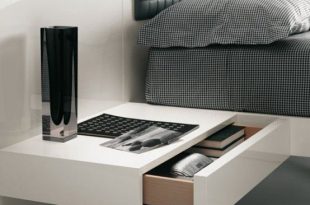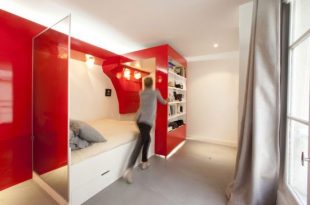The Allandale House is an A-frame house designed by William O’Brien Jr. It is a small holiday home with an asymmetrical design. It combines three horizontal extrusions of “lopsided” or asymmetrical A-frames. The thin A-frame on the west side contains the library, the wine cellar and the garage. The wide A-frame in the middle of the house is dedicated to two floors with bedrooms and bathrooms. The middle A-frame on the east side consists of living, kitchen and dining areas. The house is full of built-in storage. In the widest A-frame there was a second floor. That was only possible there, so it ends up in the middle of the whole house.
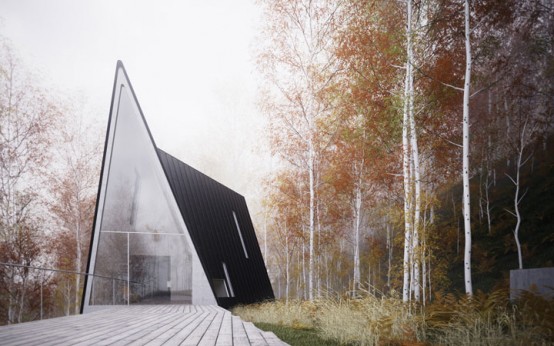
 topiaart.com interior design
topiaart.com interior design
