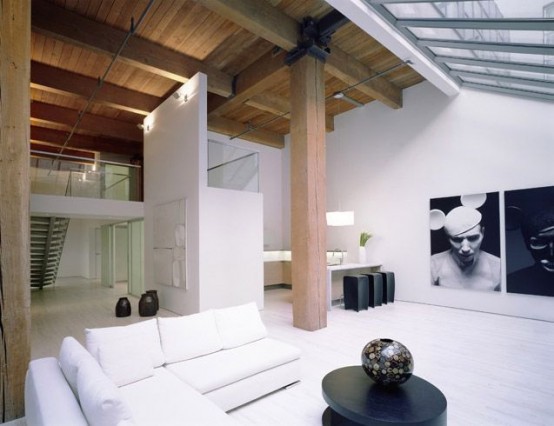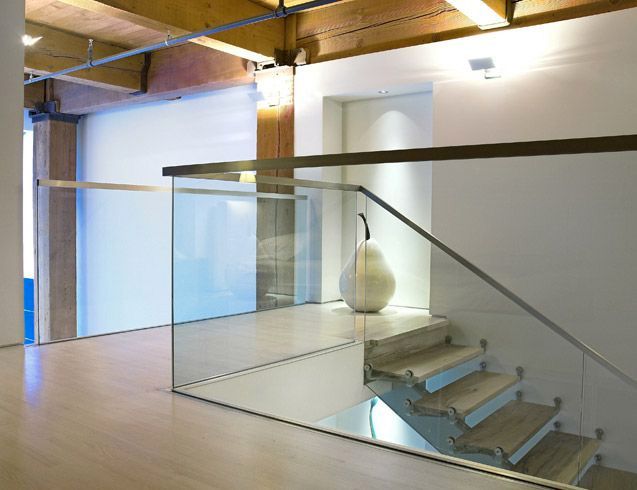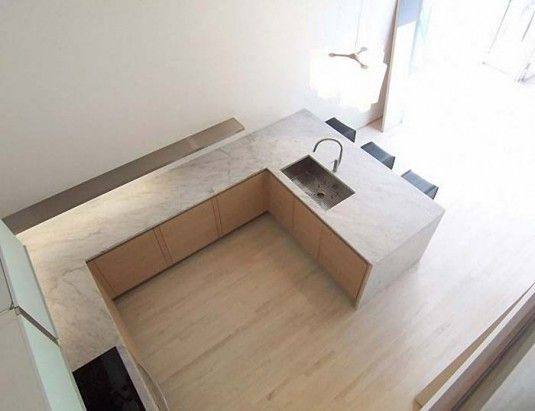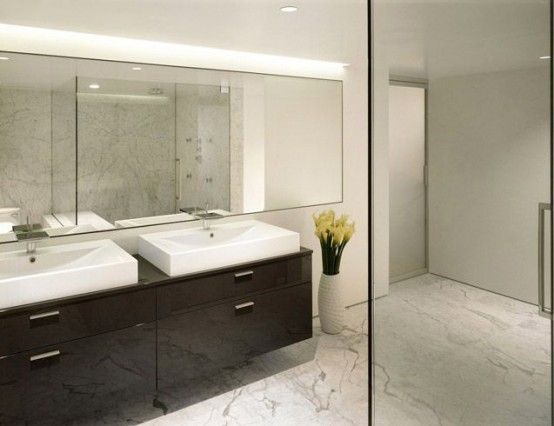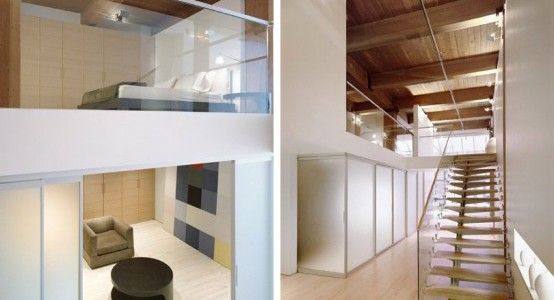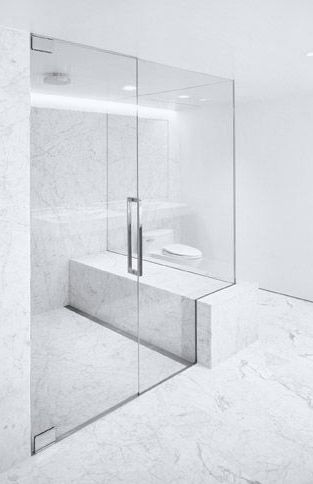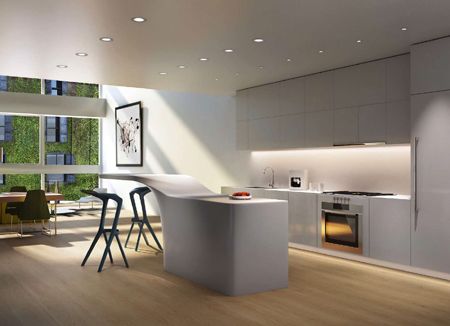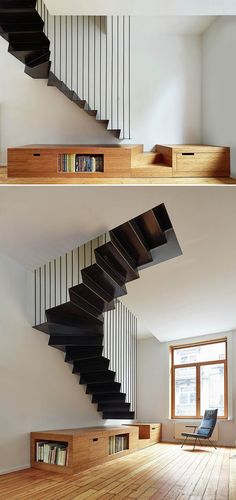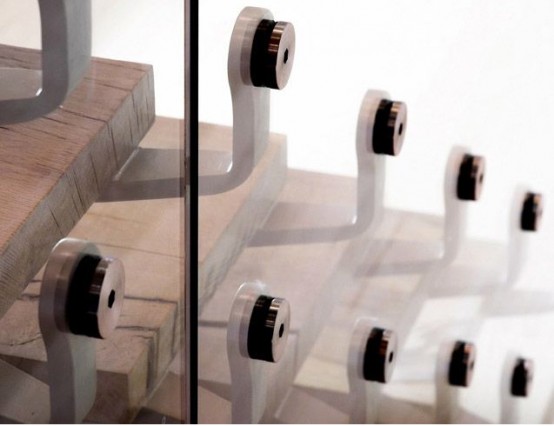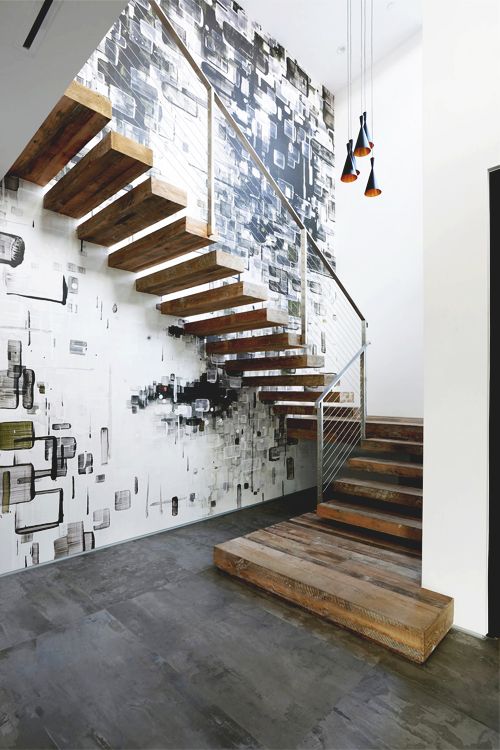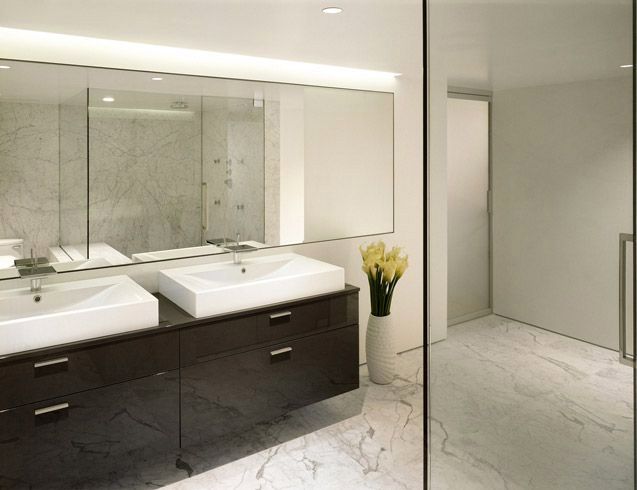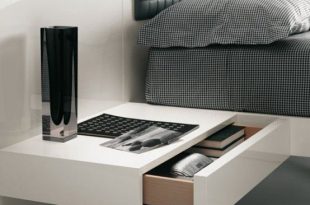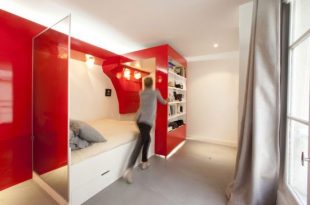This loft is located in one of Garcia Tamjidi’s first warehouse conversions in San Franciso, California. It maximizes the natural light of an outdoor light area and is designed as a living gallery. The architecture uses the openness and optimizes the generous display areas. The internal staircase is an artistic focal point and a transition from the public to the private area. It is made in a beautiful combination of natural wooden stairs and transparent glass side panels. There are plenty of other natural materials surrounding the loft including a truly amazing marble bathroom area. There are also other warm and soft interior designs from Garcia Tamijidi that we mentioned earlier.
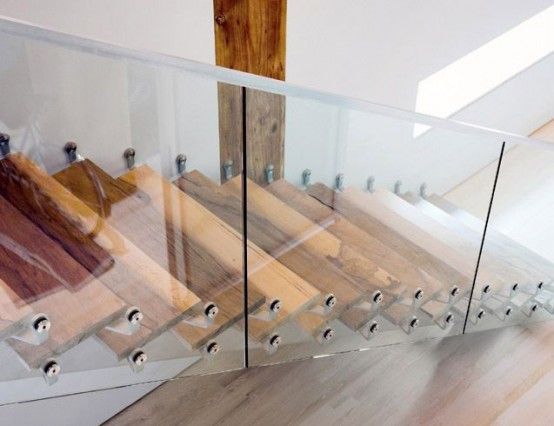
 topiaart.com interior design
topiaart.com interior design
