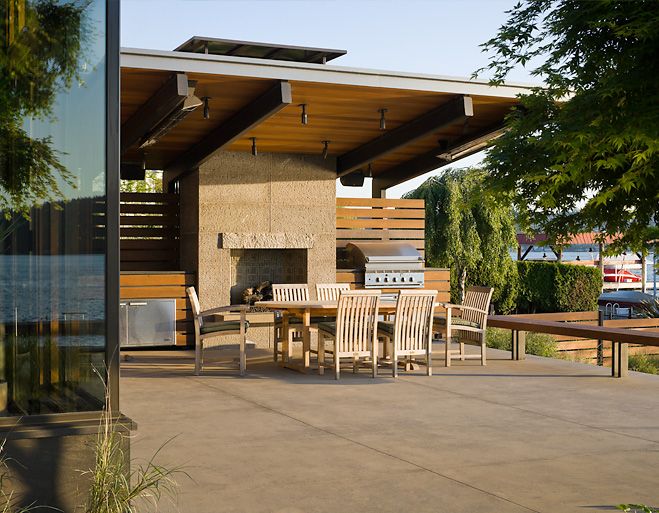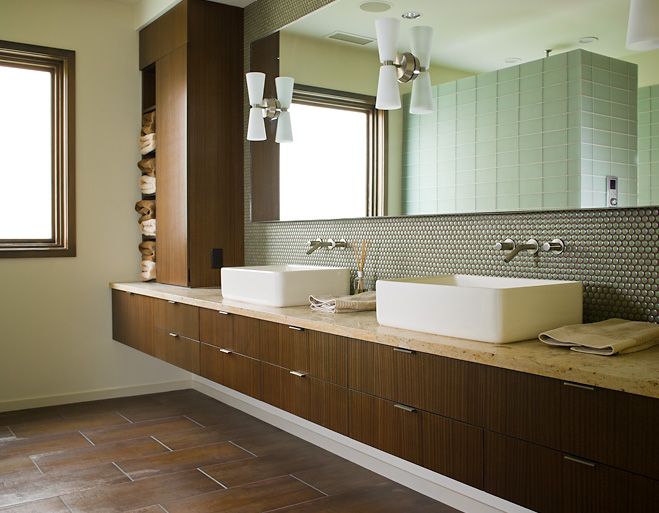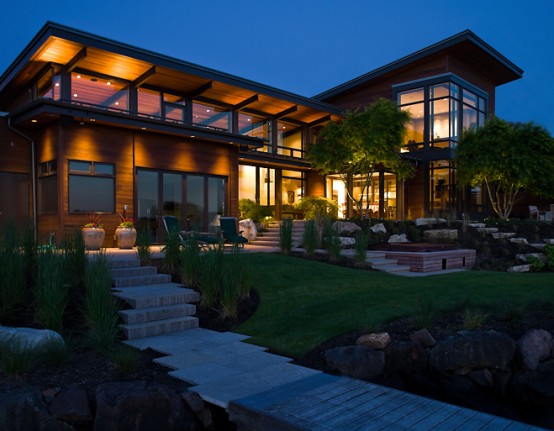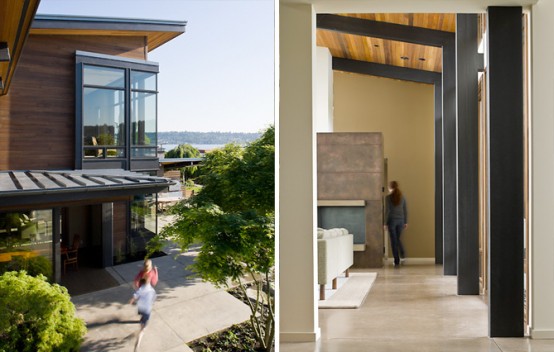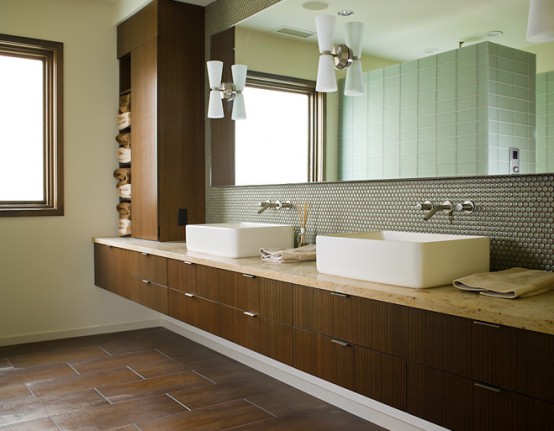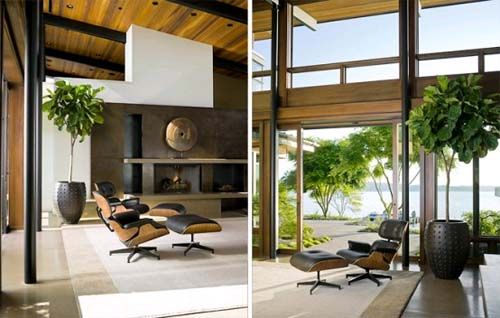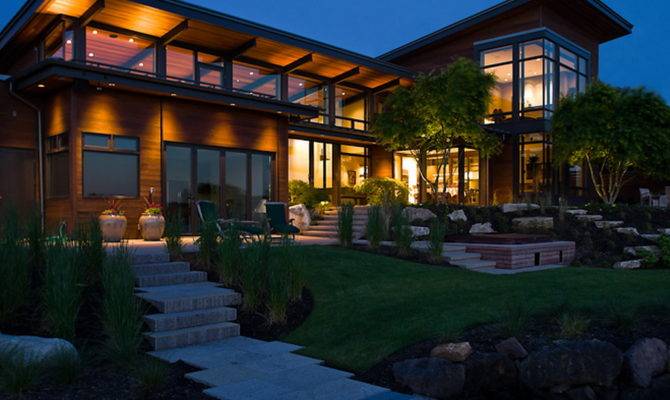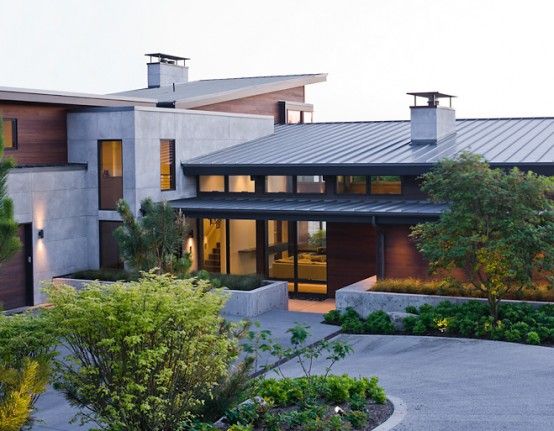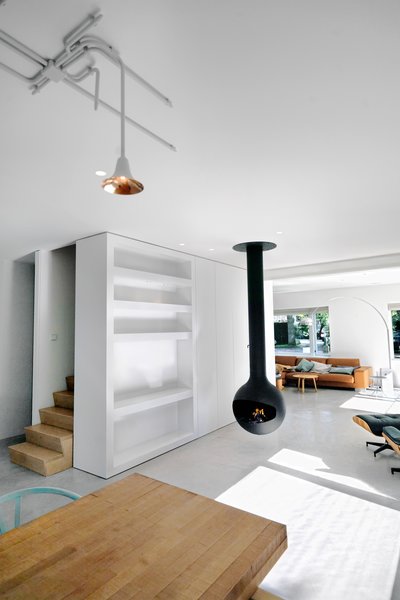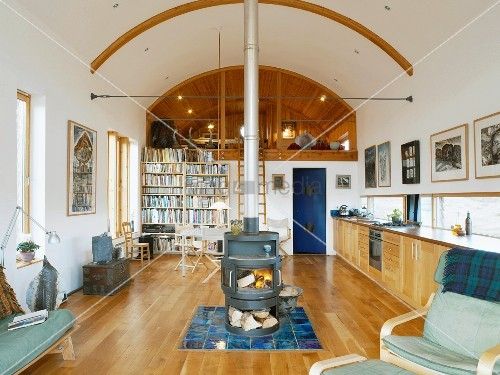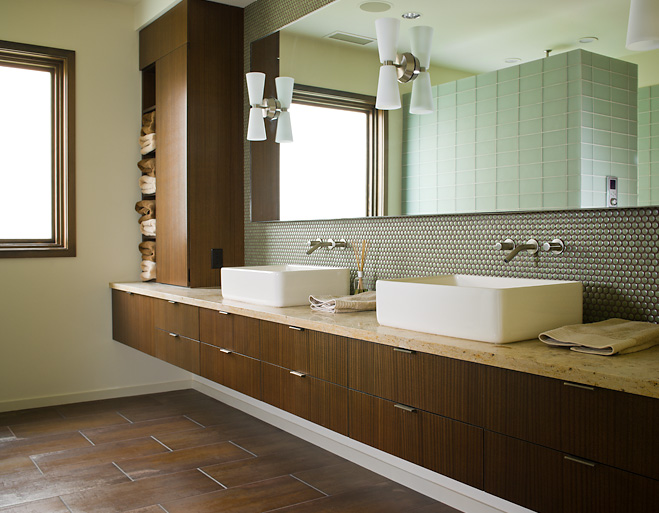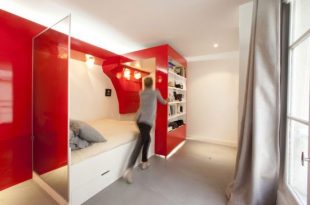Located in Seattle, Washington, this 5,100 square foot home was designed to maximize the relationship with the lake through sections and mass exploration. It has an open space around a living space that allows a visual connection to adjacent rooms while maintaining privacy inside. To complement the location and balance structure and landscape, the main living spaces have been lowered to four feet above lake level, creating a lower profile. Starting from the entrance of the house, the lake is visible, behind which the same level seems to be. There are two courtyards: one by the public entrance and one by the private lake. The highest volume is used to create privacy for the lakefront outdoor living by shielding it from the adjacent property. [SkB Architects]
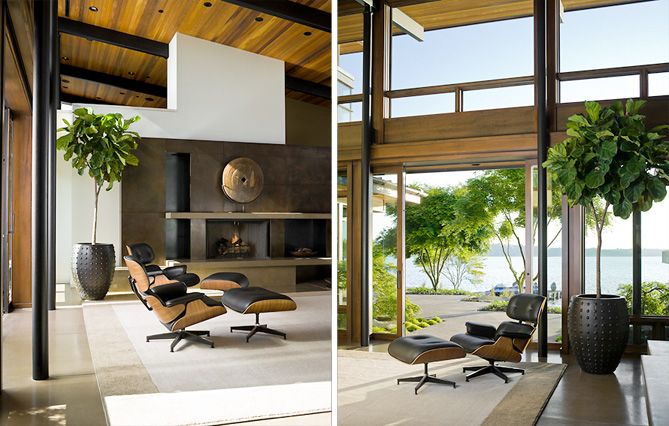
 topiaart.com interior design
topiaart.com interior design
