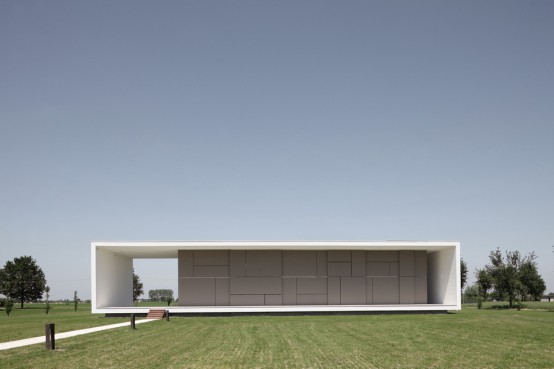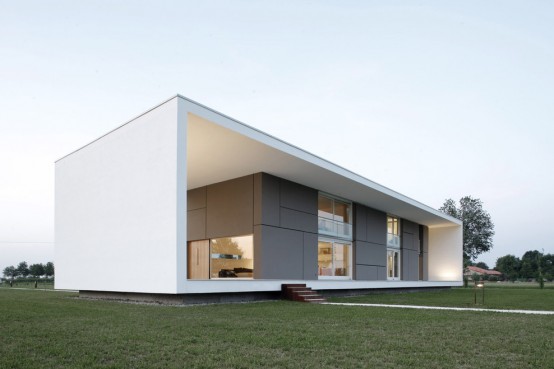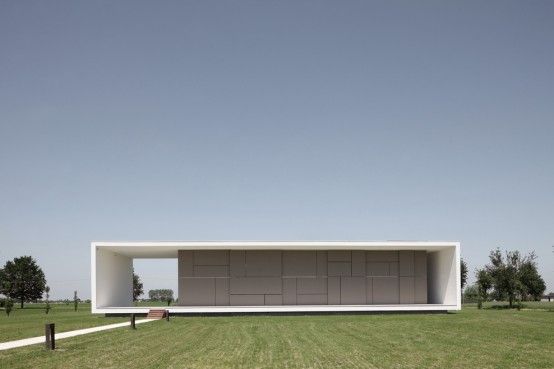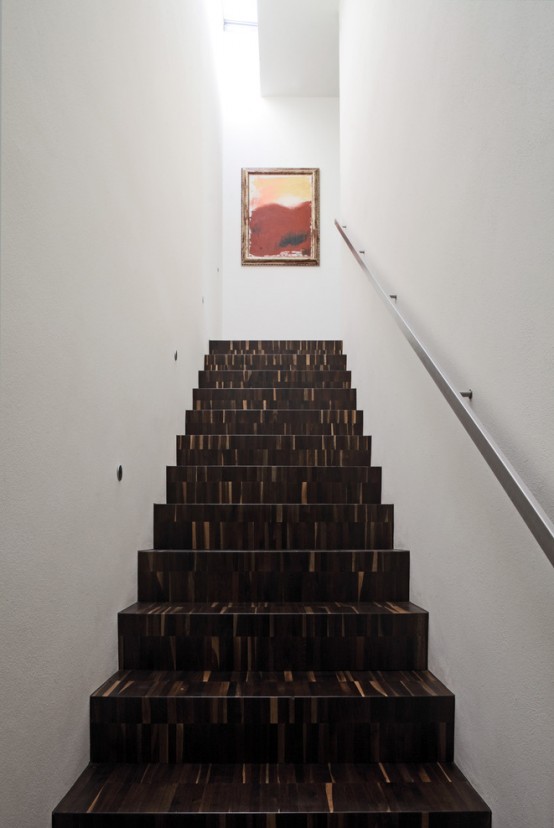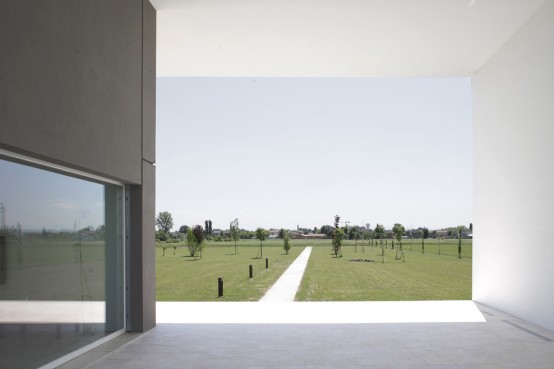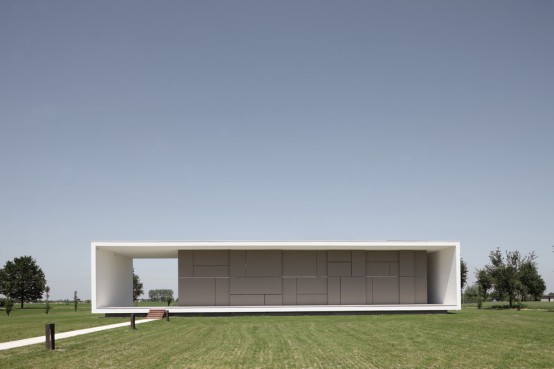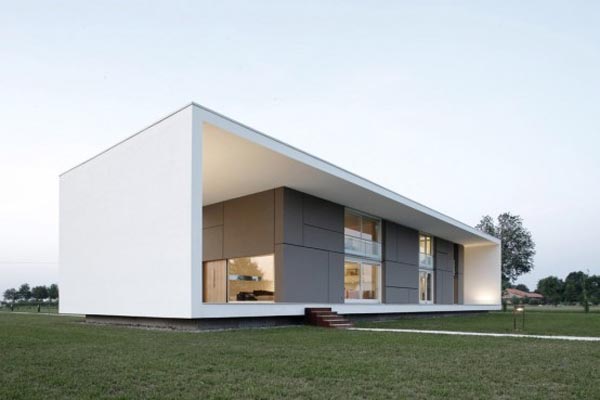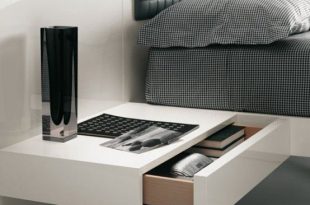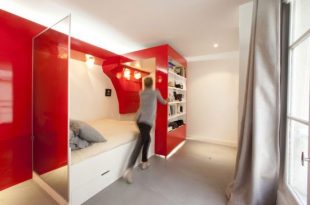The Sulla Morella house is a minimalist house designed by Andrea Oliva from Cittaarchitettura. It occupies a flat area about 60 m from the road. The house is rectangular in shape, approx. 11 m wide, 34 m long and 6 m high. Visually, it consists of two elements: the veranda made of concrete with white plaster and the main body in it. Large windows that frame a beautiful landscape are protected by the depth of the veranda in summer. These windows have wooden frames with laminated glazing so that they are protected from cold winds even in winter. The flat roof has solar panels that supply the house with electricity and hot water.
{cittaarchitettura | Photos by Kai-Uwe Schulte-Bunert}
 topiaart.com interior design
topiaart.com interior design
