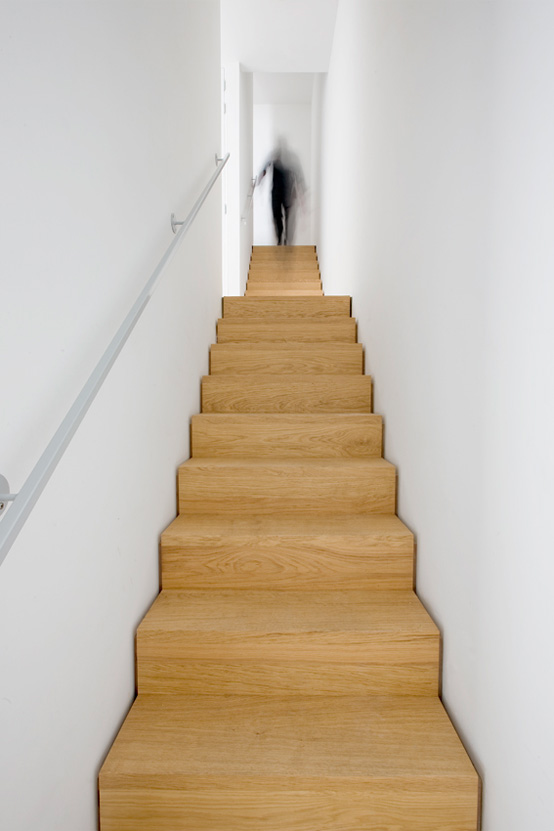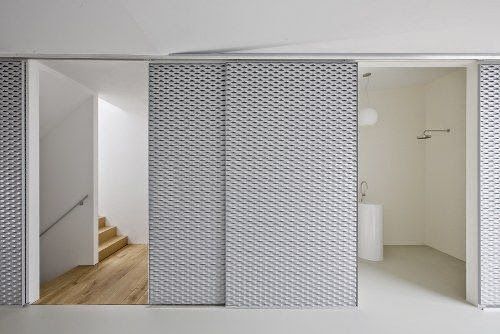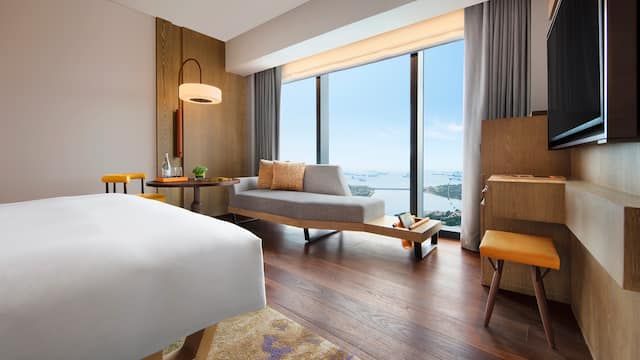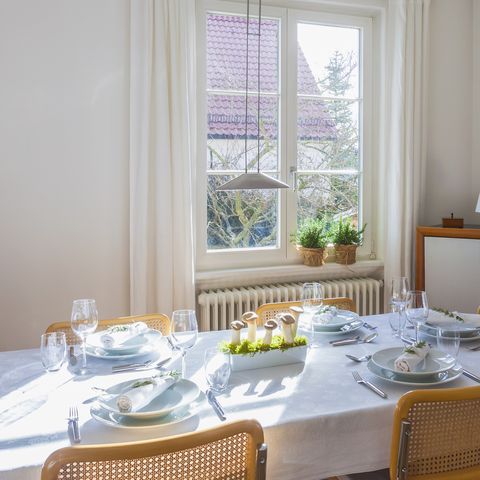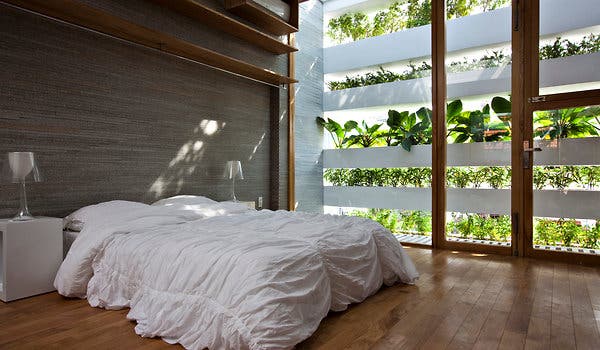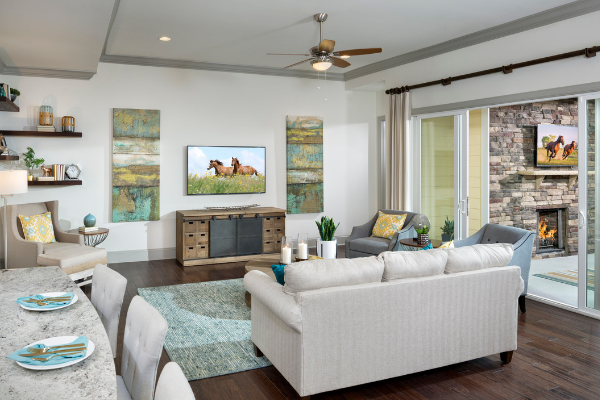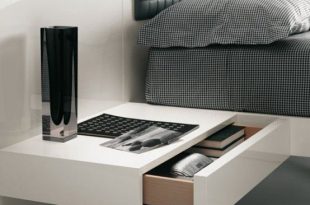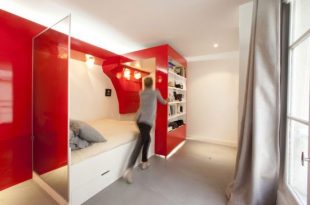This private house in a former industrial area in the center of Leiden, the Netherlands, was designed by Pasel.Kuenzel. Its design solves two main needs of townhouses: light and space. The house is divided into two parts, which are easy to recognize due to the different materials on the facades. The first, larger part contains bedrooms and a living room and has very high windows that fill the interior with natural sunlight. The second part is long and narrow and contains service areas: the bathrooms, the kitchen, the utility room and the stairs. The roof is not flat but sloped slightly to let more light into the bedrooms and allow people to watch the stars while protecting the roof garden from the eyes of the neighbors and the people on the street.
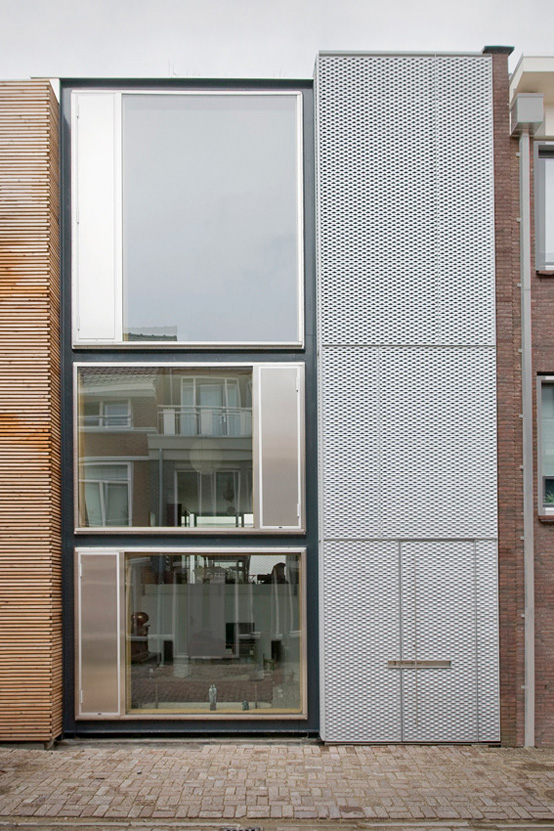
 topiaart.com interior design
topiaart.com interior design
