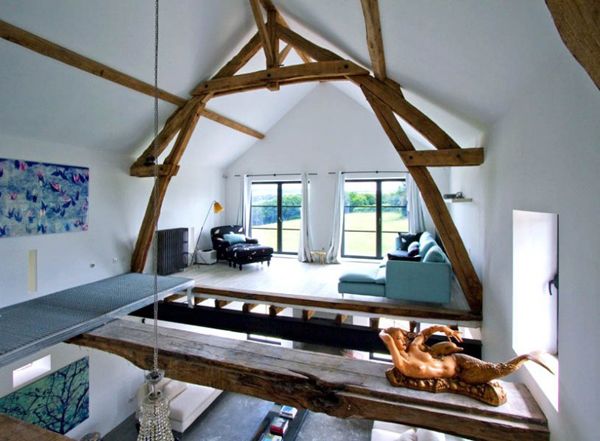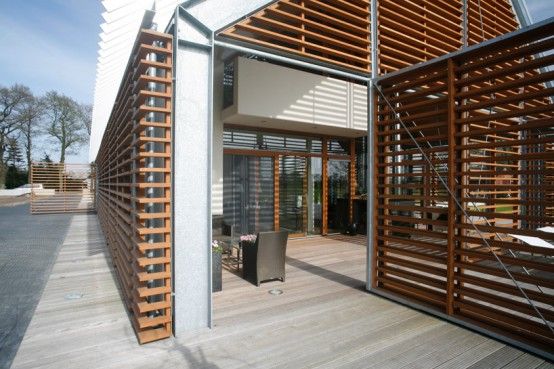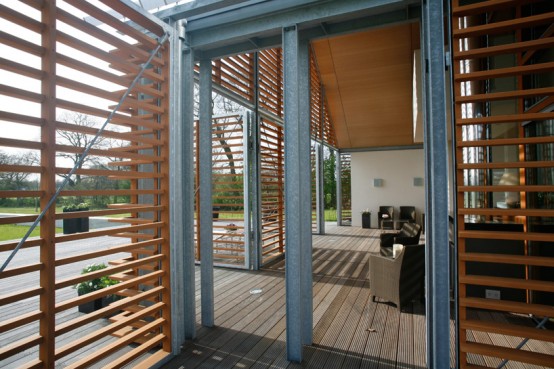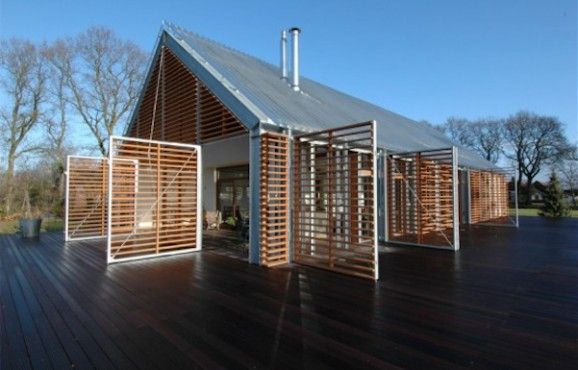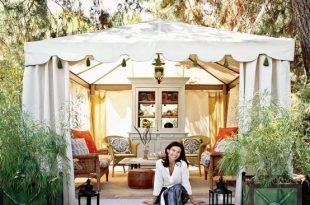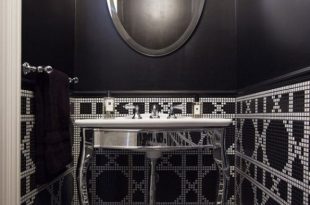The Dutch design studio Kwint Architecten recently completed a barn in the country, a residence integrated into an existing local structure south of the Dutch town of Eelde. An old barn was converted into a cool residence with a layer of horizontal wooden blinds that allowed the air to escape into a temporarily covered space before entering the interior. Hidden and integrated into the cladding, large barn doors can remain closed for privacy reasons or opened for additional daylight. The interior is minimalist combined with traditional; There are two levels. The living room is more traditional in furniture and design, while the kitchen and bathroom are minimalist. This is a cool example of an unusual architectural solution that is also functional and brings in lots of fresh air and light.
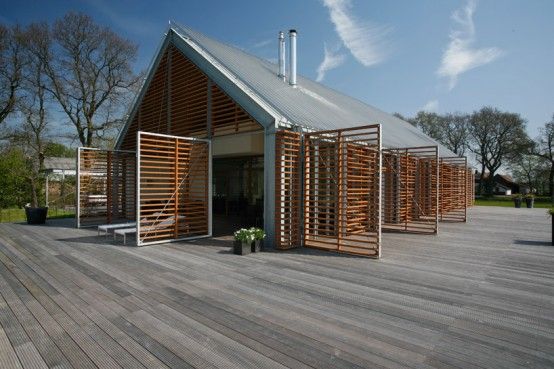
 topiaart.com interior design
topiaart.com interior design
