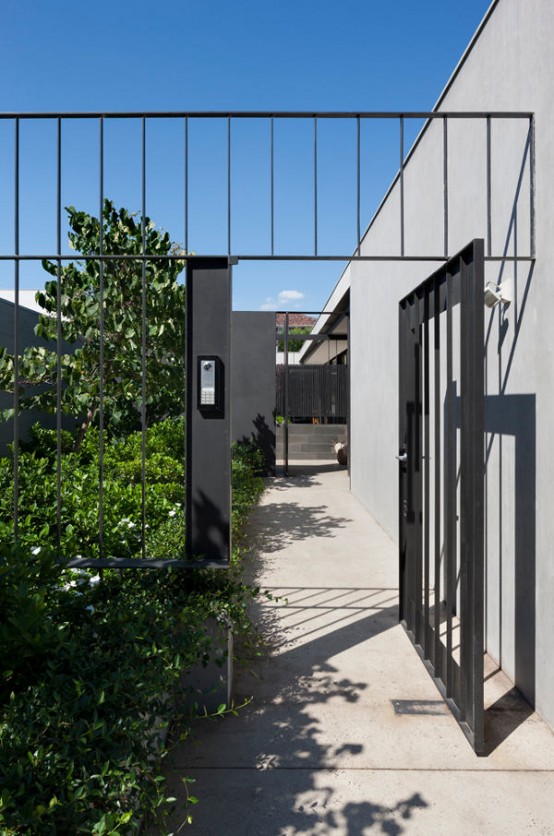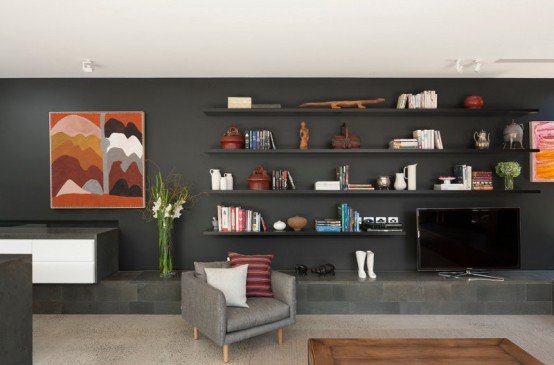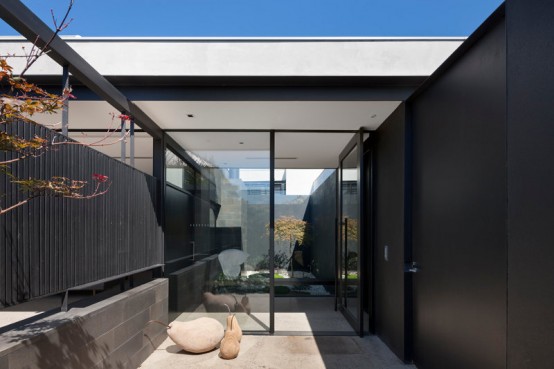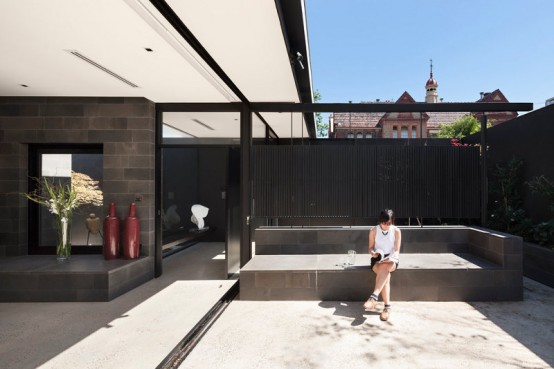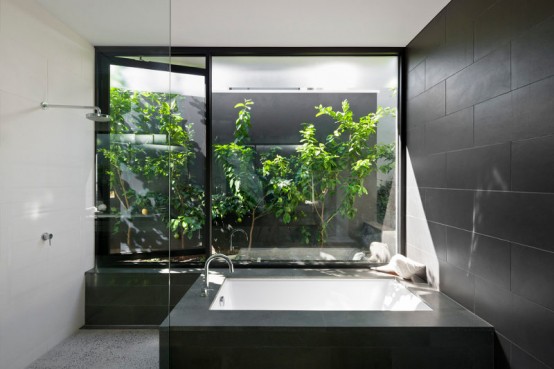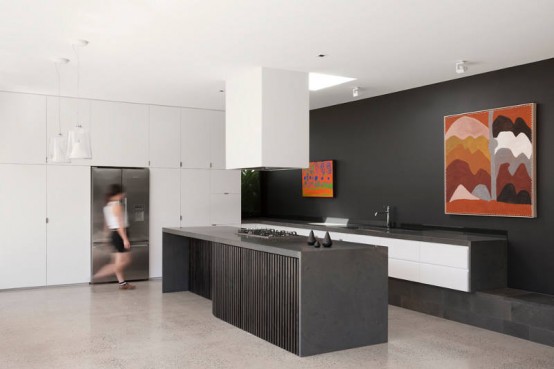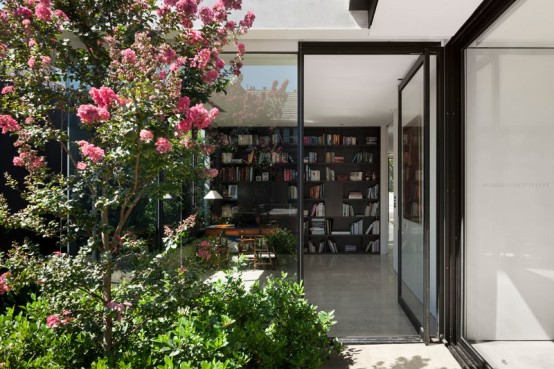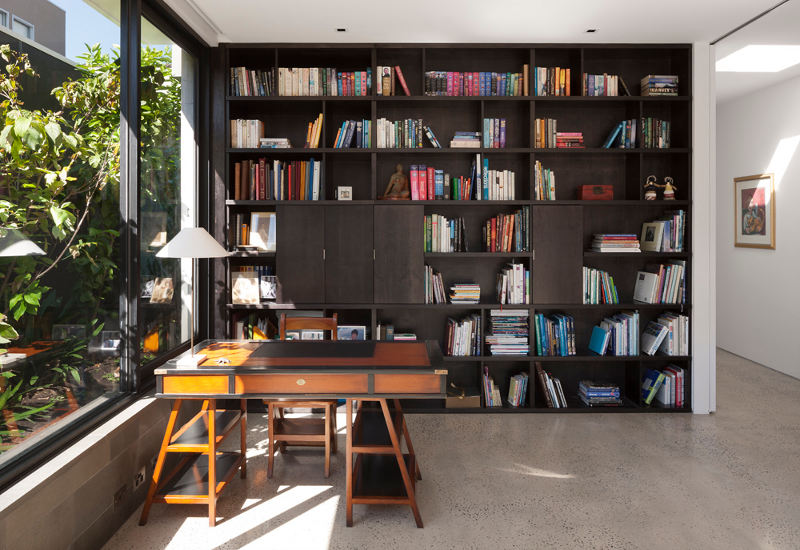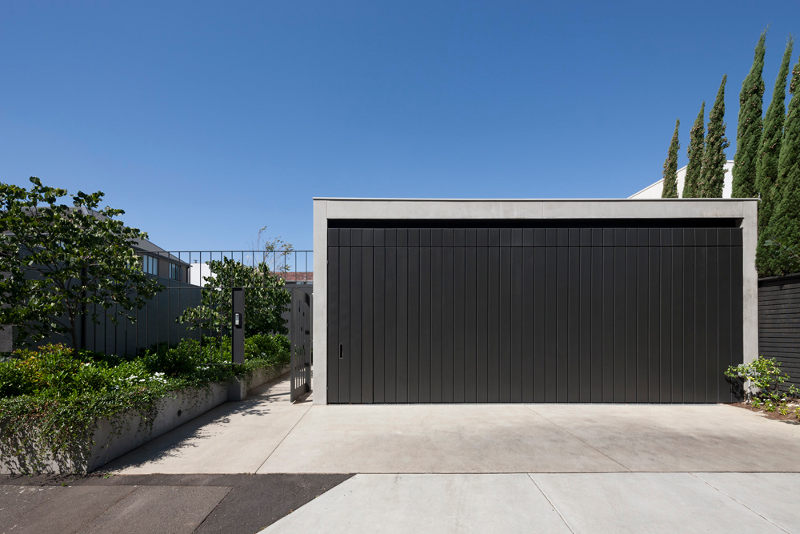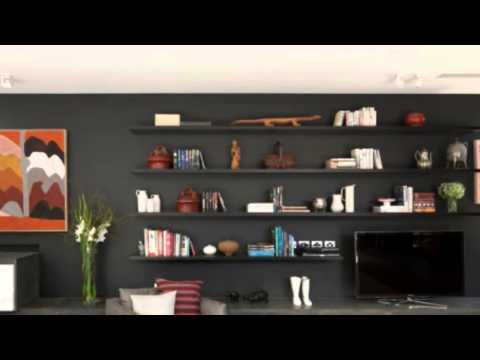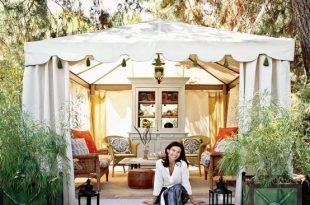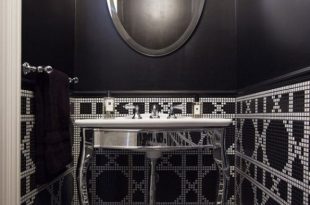AM Architecture’s Toorak House in Melbourne hides the boundaries between in and out. The architecture and interior are minimalist in simple color schemes: black, gray, brown and beige. The materials and textures used create a luxurious atmosphere; On the terrace you can see original fruit sculptures made of wood. All public areas are open to the sunny courtyard, using floor-to-ceiling glass doors and walls. A bluestone ledge runs from the courtyard to the kitchen and provides a stove, shelves, and seating. Private areas look out over raised beds, protect and protect the interiors. Lots of green plants contribute to the feeling of being in the luxurious resort.
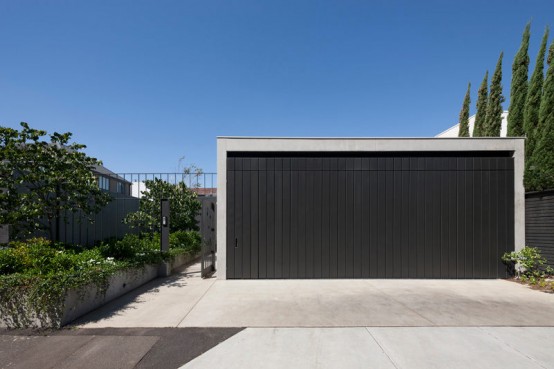
 topiaart.com interior design
topiaart.com interior design
