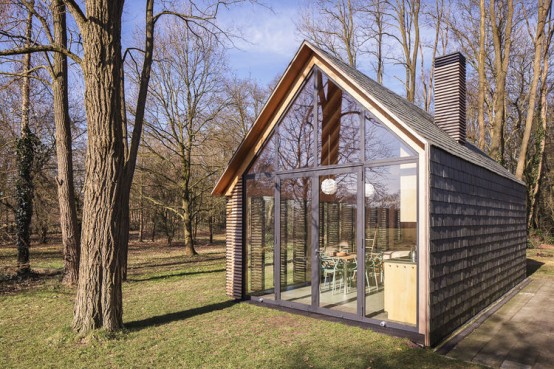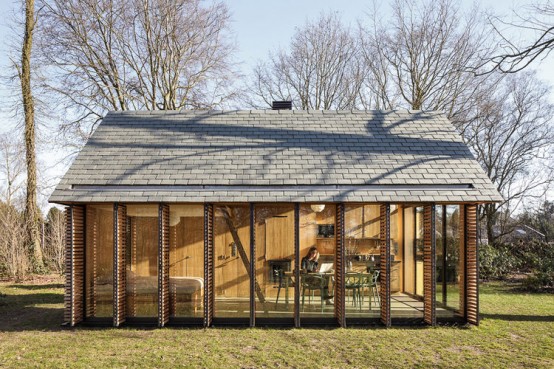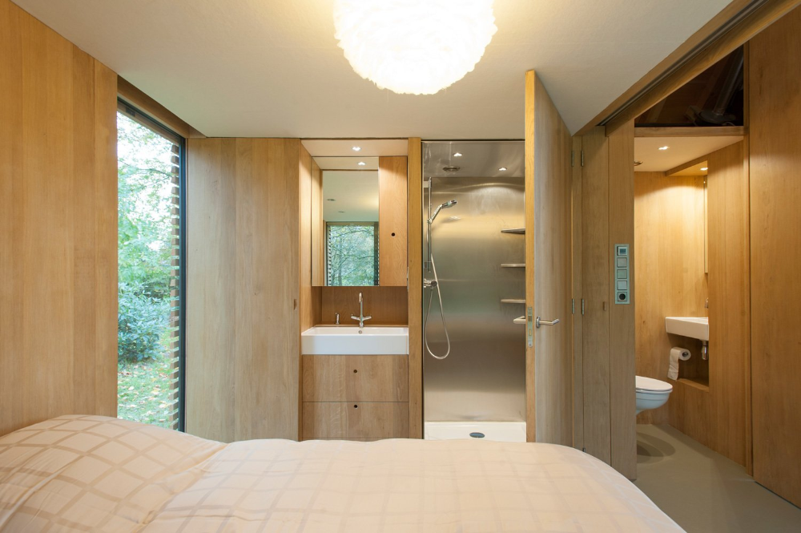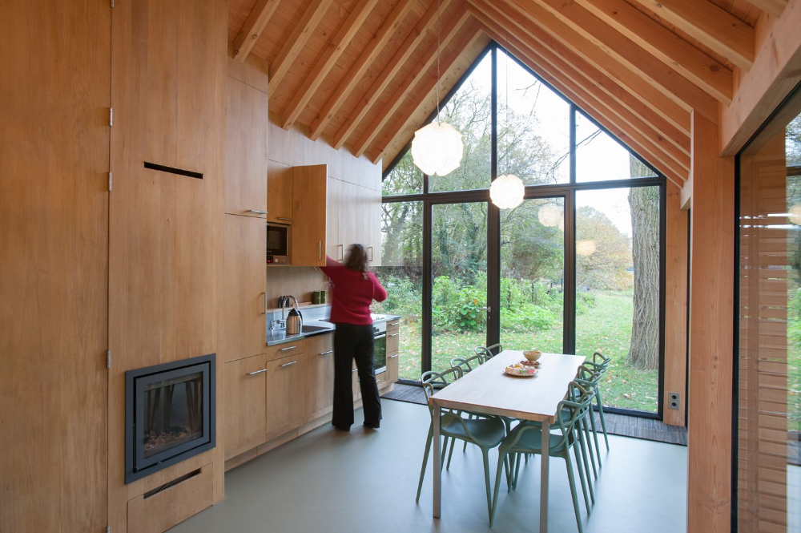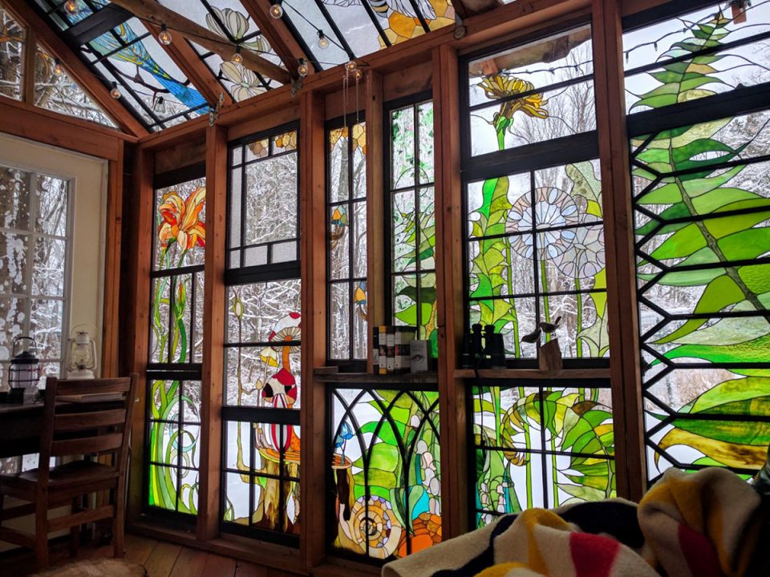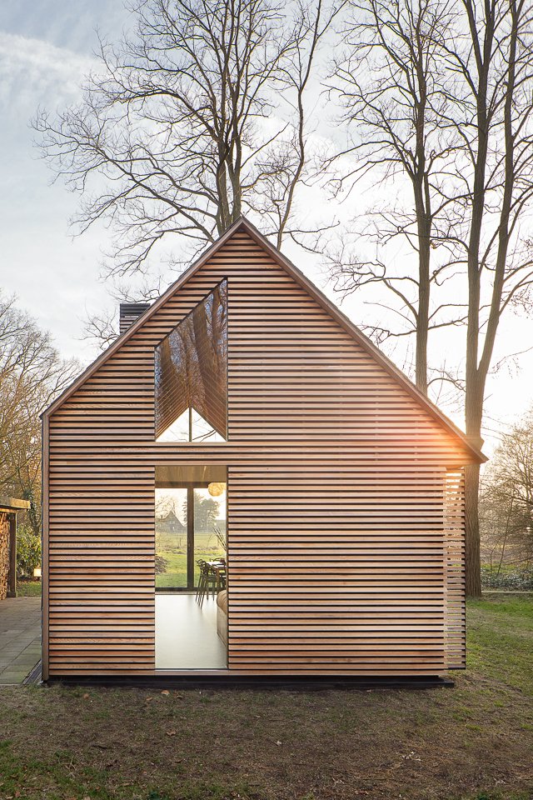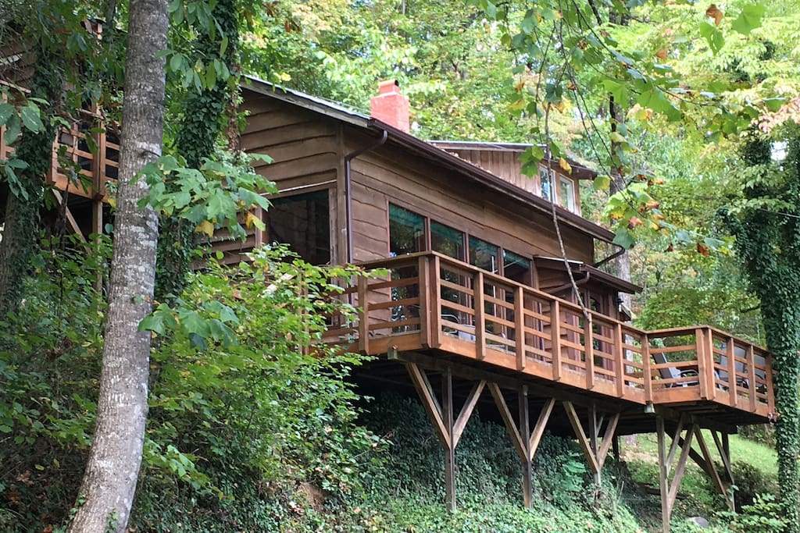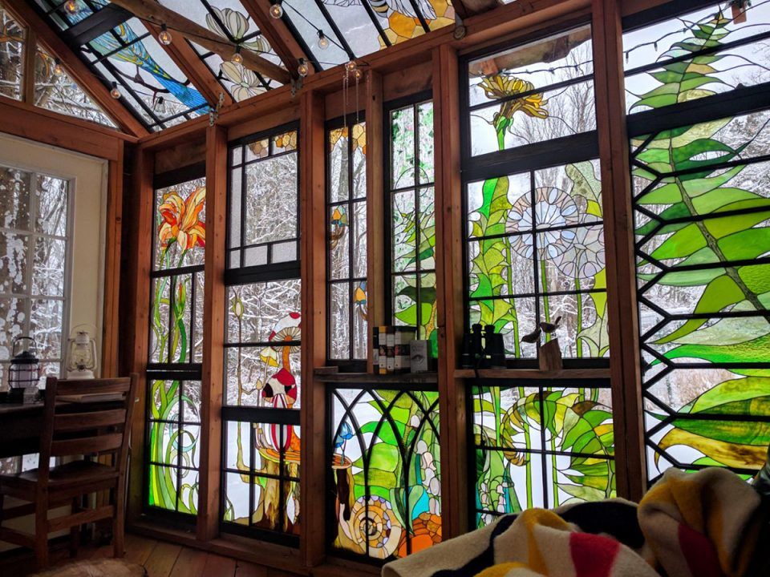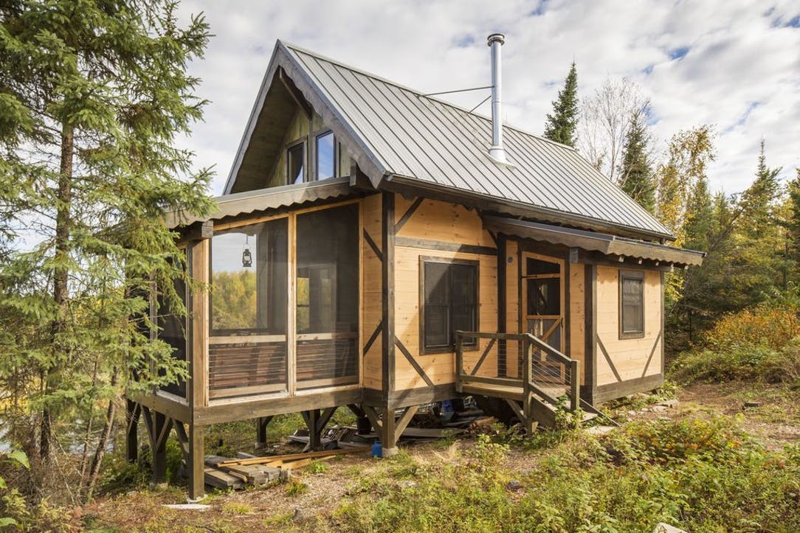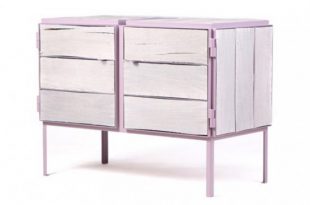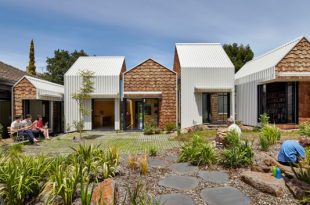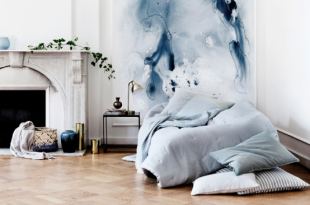Zecc Architects and Roel van Norel have created a hut on the foundation of an earlier greenhouse – can you believe that? When one side of the house is closed, the view is drawn through the glazed south and west facades to the grass clearing behind. The west side is clad with six shutters made of horizontal slats of western red cedar that can be opened or closed with a single movement. The open floor plan of the house is neatly divided into public and private areas, with the front containing the kitchen and living area and the rear containing the bedroom and bathroom, which are surmounted by a small mezzanine. Fine wood craftsmanship defines the interior of the apartment, where all the furnishings – from the kitchen cabinets to the fireplace to the bathroom – are integrated into a single oak wall handcrafted by van Norel.
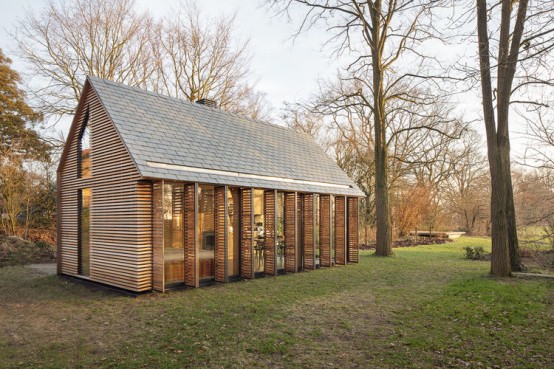
 topiaart.com interior design
topiaart.com interior design
