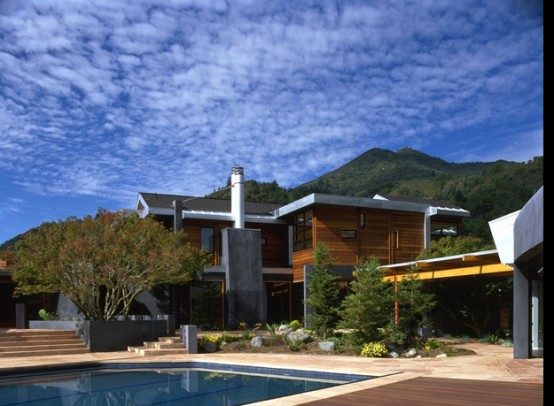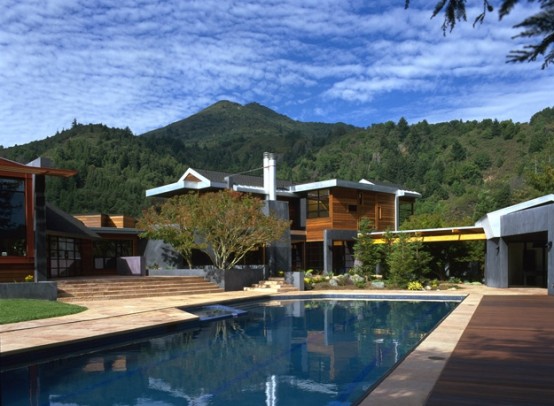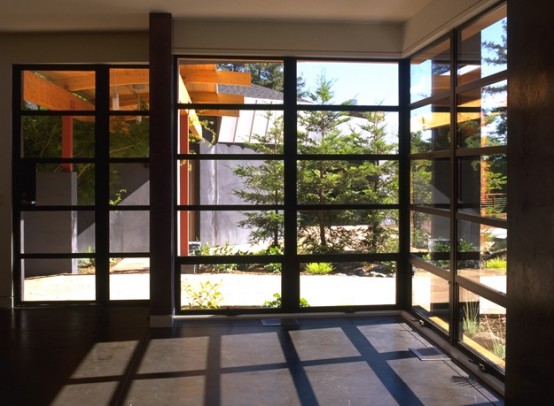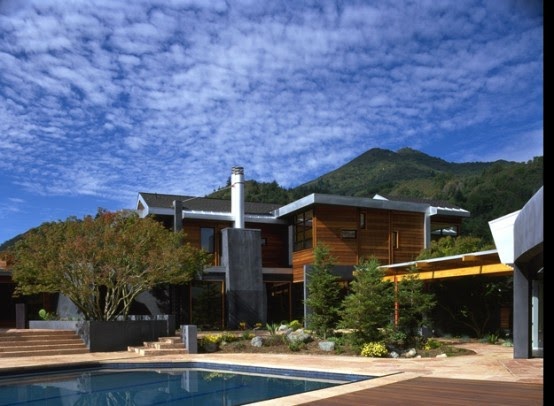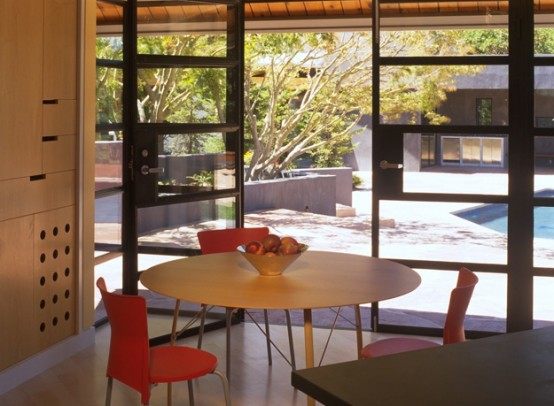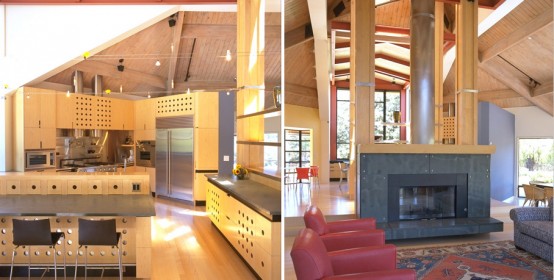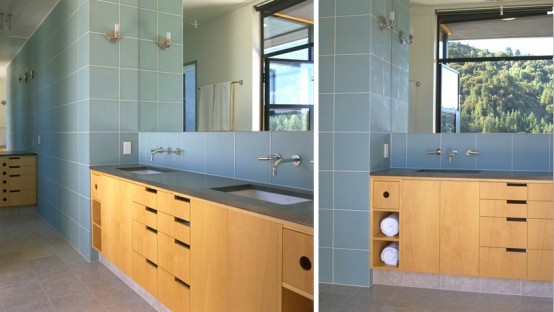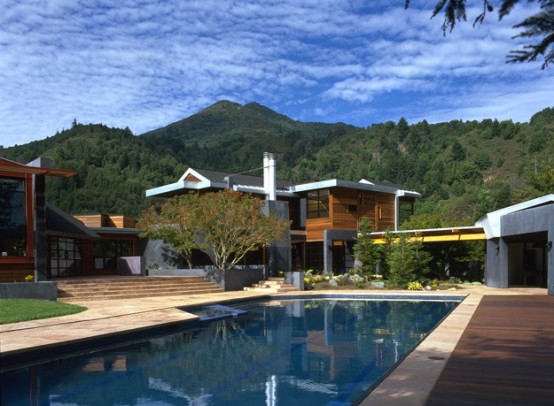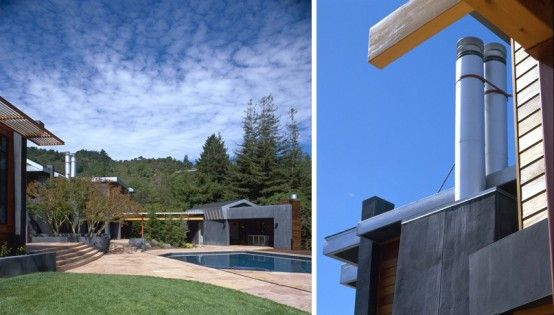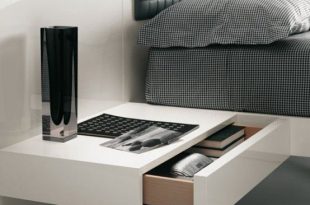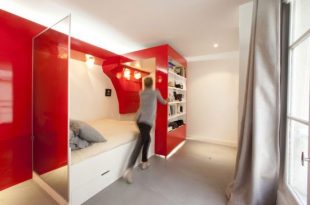This house is on a narrow land finger above a deep valley. The expansive views and exposure of a ridge, the calm, contemplative shade of a redwood forest, the urbanity of a modern city residence, and the tranquility of a wilderness are things that describe this work. A glimpse through the curving walls of the breeze of the pool and the hills beyond begins from the driveway to the house. The fluted glass entrance door reveals the 5 bedrooms, 4.5 bathrooms
6070 square meter house for all of its guests. The eastern part includes all common areas such as the kitchen, living room and dining room. Private areas are in the western part of the house with bedrooms facing the canyon and the family room overlooking the pool and outdoor living areas. The kitchen forms the center of life in the house and opens up completely to the living and dining rooms. The contemporary surfaces and design elements are carefully combined with cabinets and floors made of natural maple. [James Bourret Architecture]
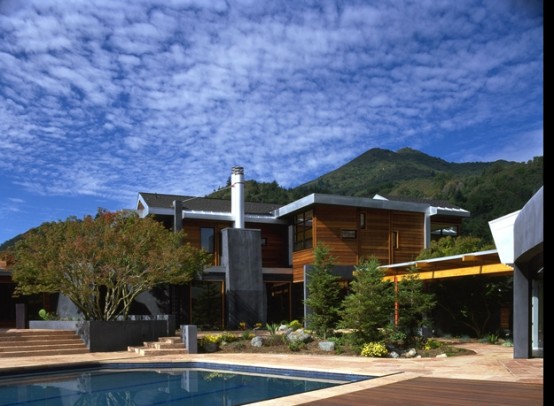
 topiaart.com interior design
topiaart.com interior design
