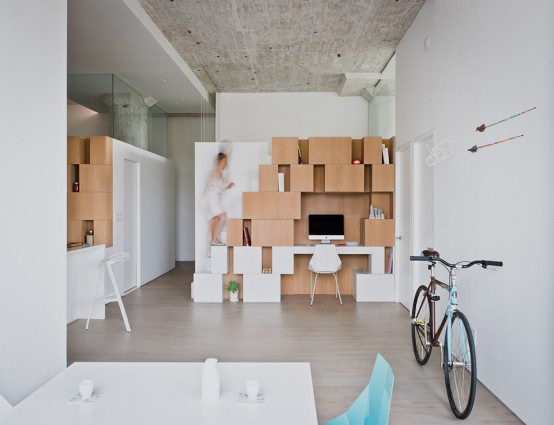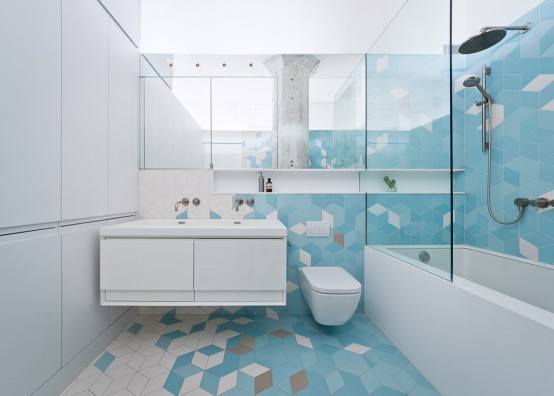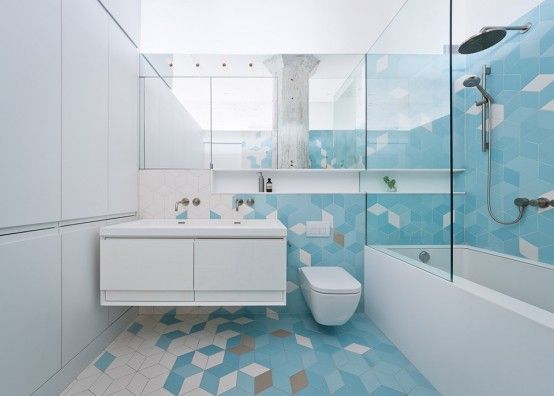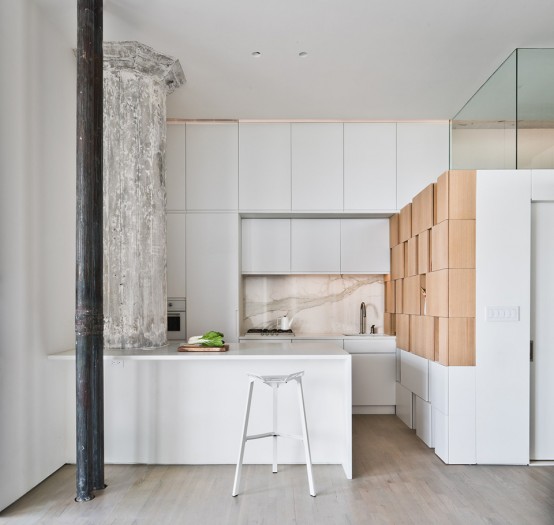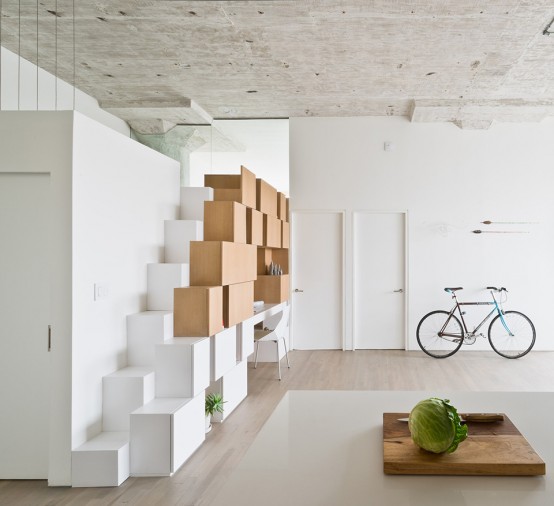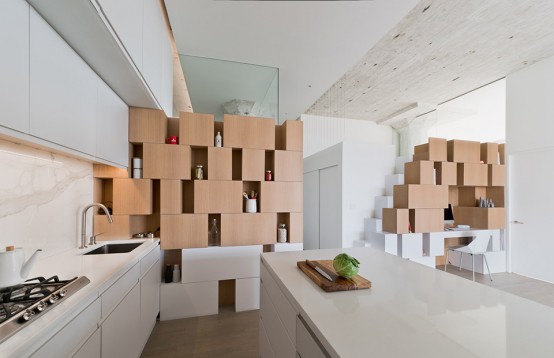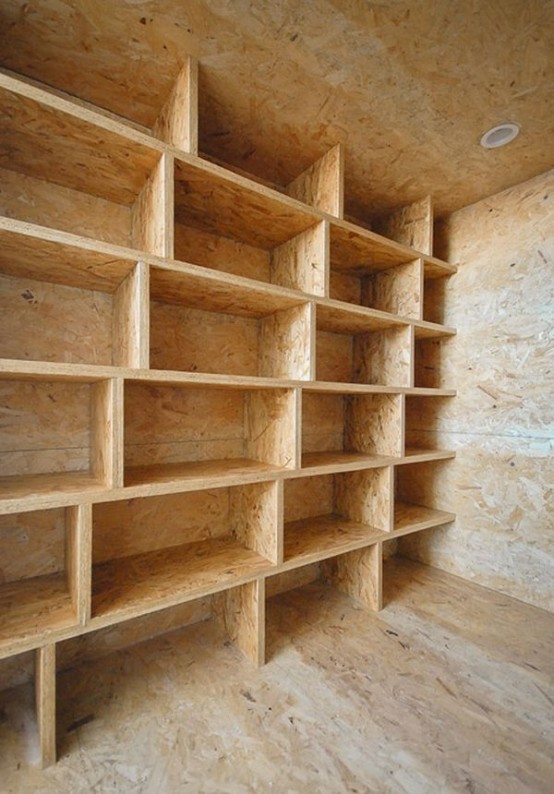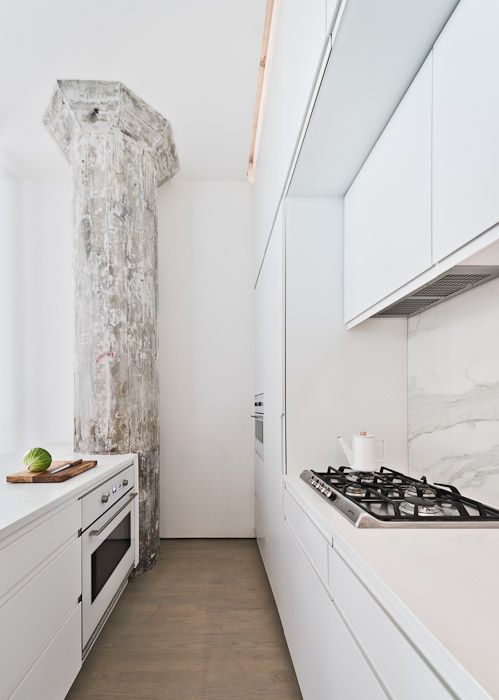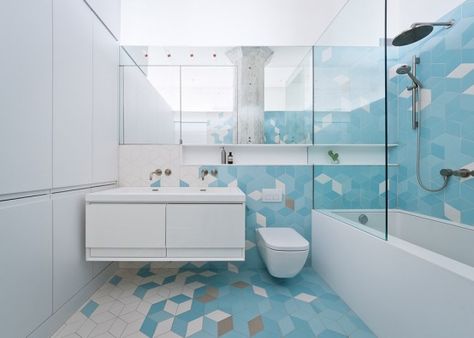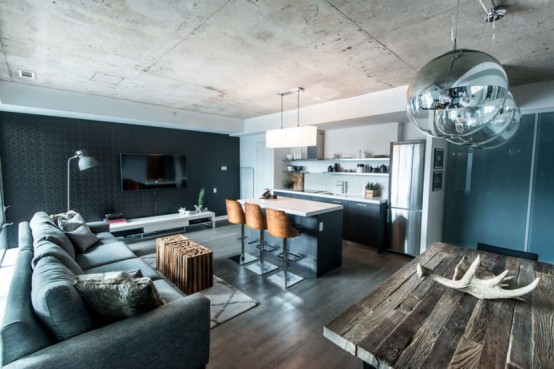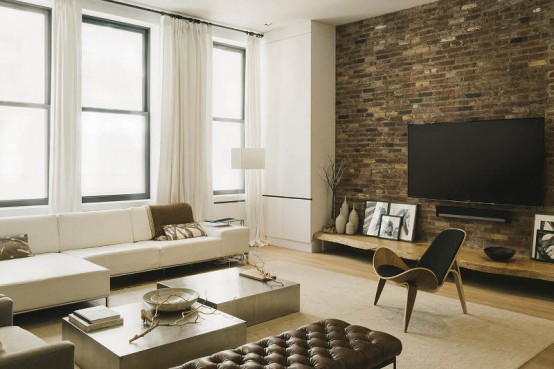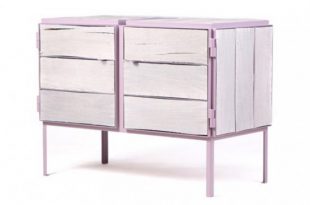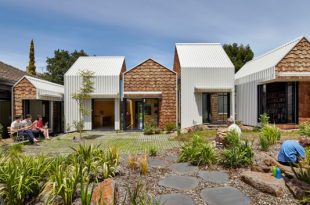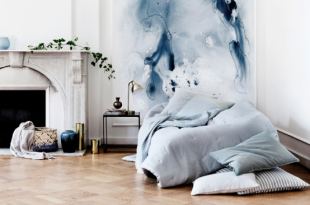Harmony in home design can be achieved not only through symmetry, but also through irregular design, like the bespoke features in this stunning loft. The Brooklyn apartment was renovated by the SABO project. The team managed to unlock the apartment’s full potential by completely reorganizing the interior. Therefore, they got an additional room and an additional walk-in closet. Also, the bathroom is bigger and there is a lot of built-in storage space. When renovating the apartment, the architects took care to reveal and retain some of the original features and they have expertly mixed them up with a variety of modern details. The decor has been minimalist with geometric interiors, but some original elements from the 1913 building have been retained – this looks a little unexpected!
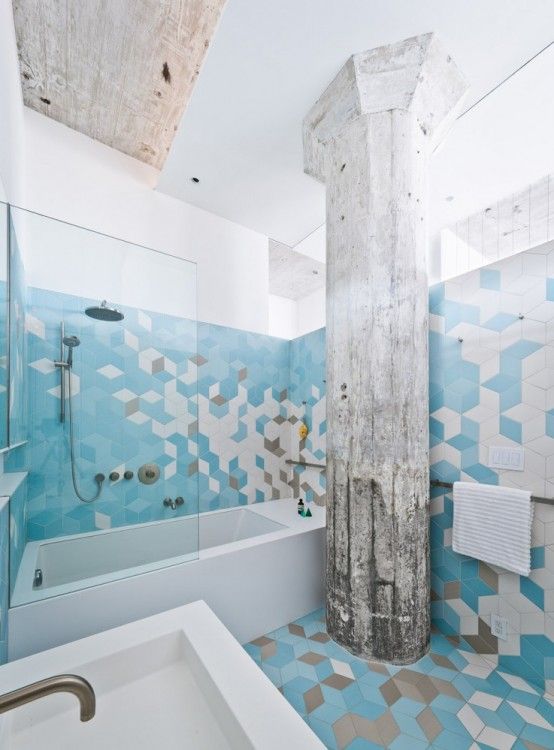
 topiaart.com interior design
topiaart.com interior design
