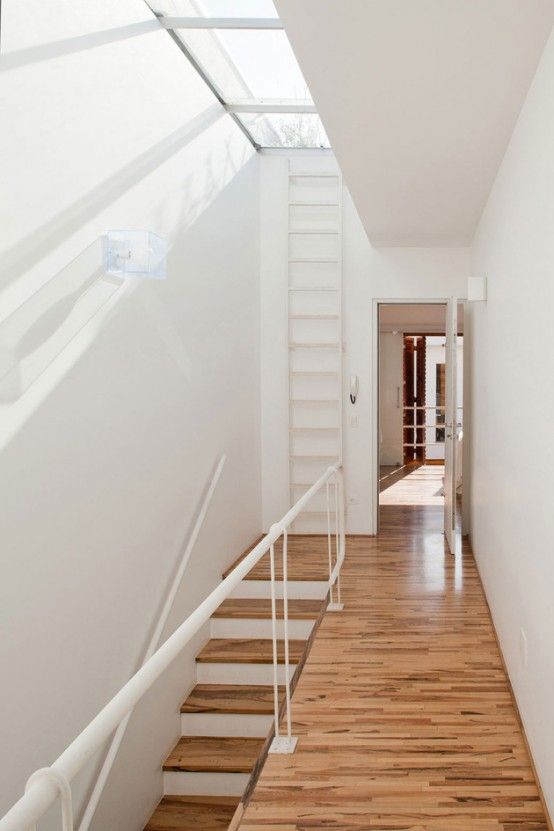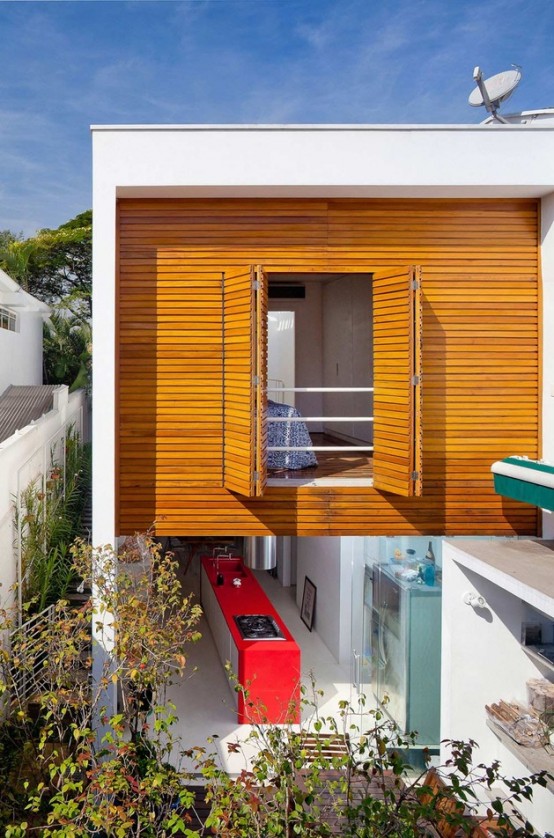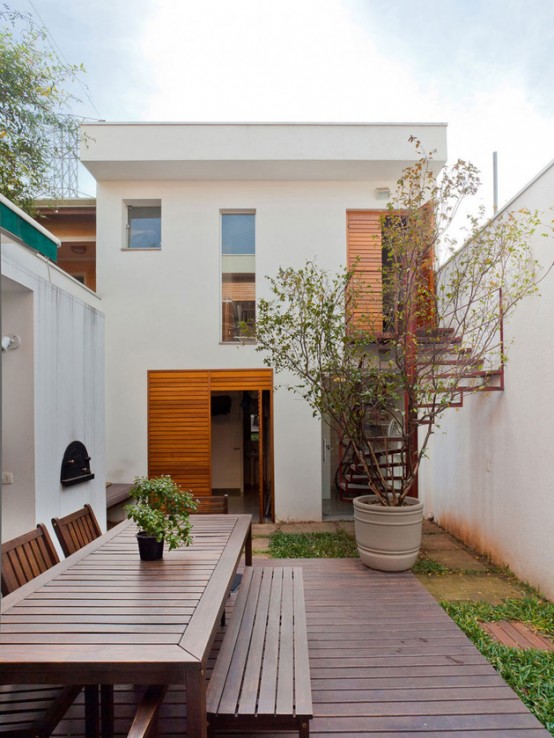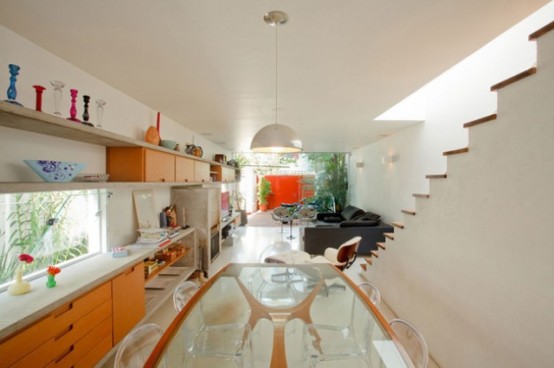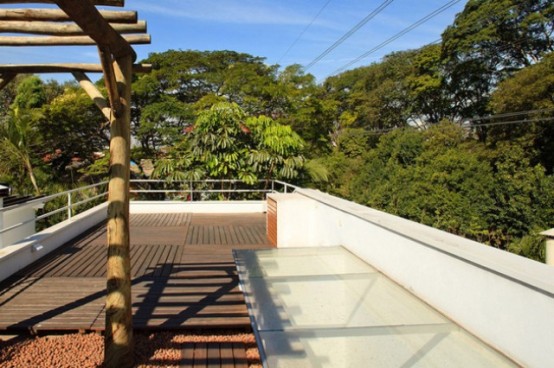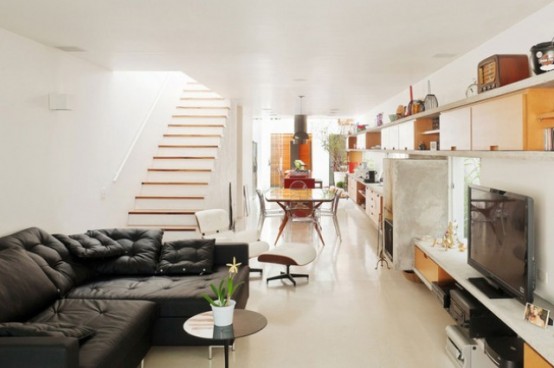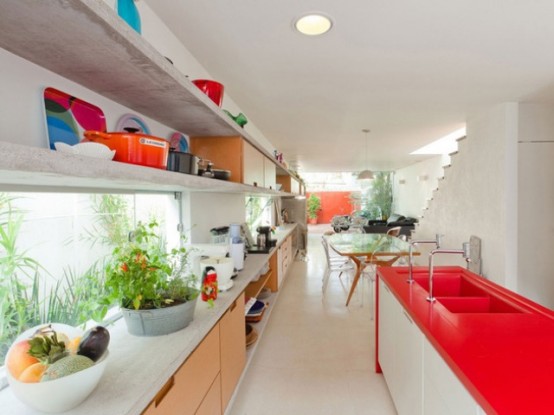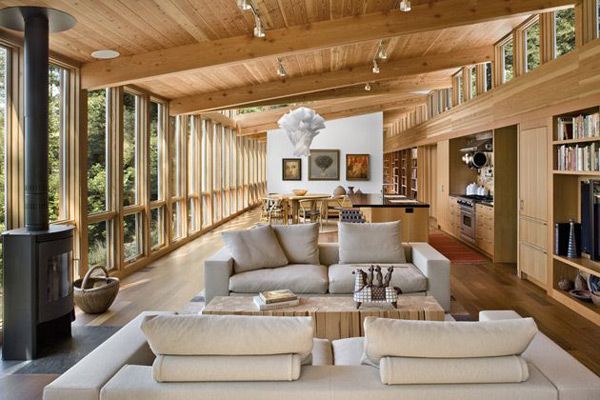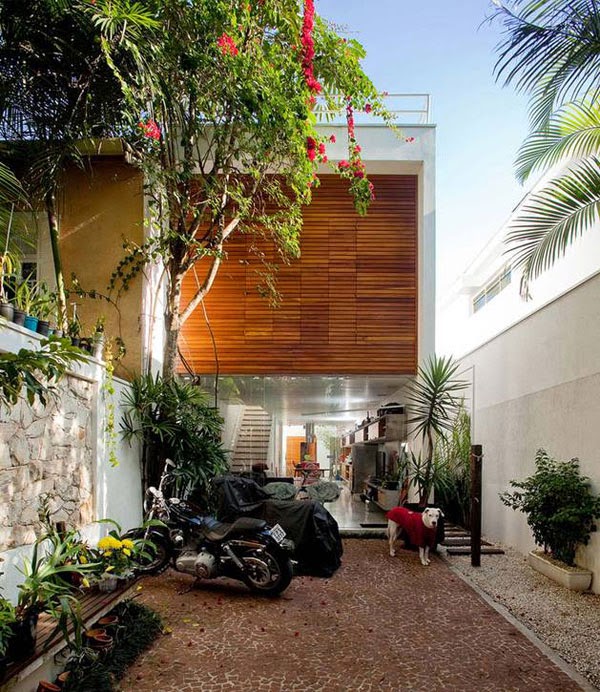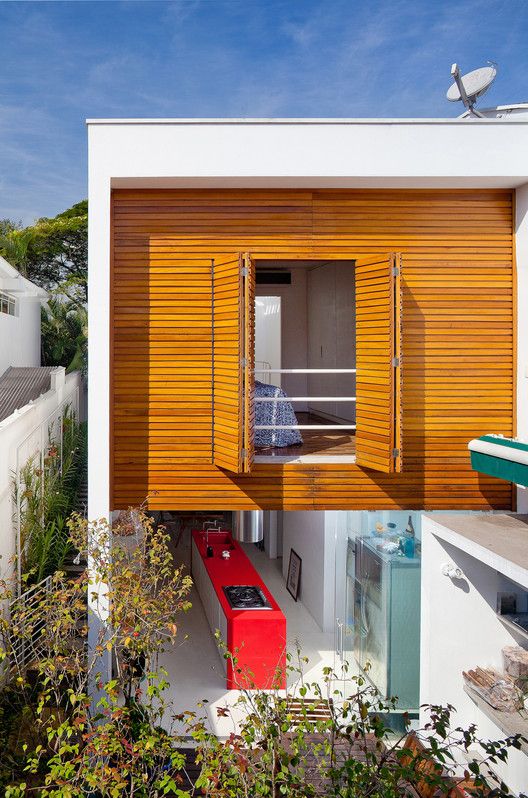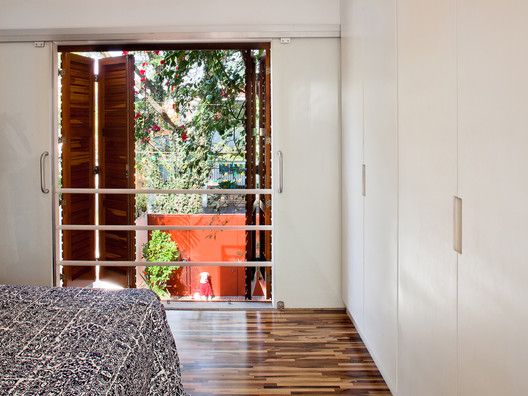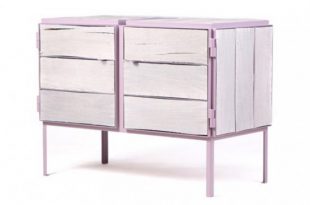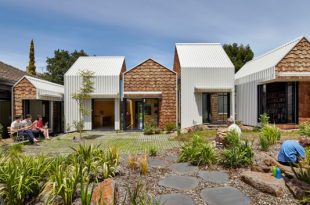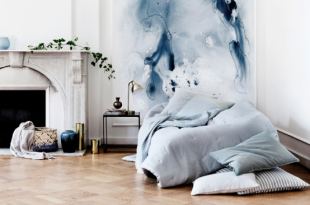This Sao Paolo outdoor home plan goes one step further than your typical patio or balcony with an open, long and narrow floor plan and one of the coolest loft design ideas that offers privacy and openness at the same time. The main level can boast an eclectic collection of furniture and accessories to add bold personality. The wood-clad loft is warm and intimate. The folding wooden doors are warm and rustic, the wooden doors and windows on both levels complement the wooden deck on the ground floor. The wooden terrace on the roof is the jewel in the crown. This secret room is a perfect getaway for the everyday resident in lush, green views in all directions without ever leaving the comforts of home.
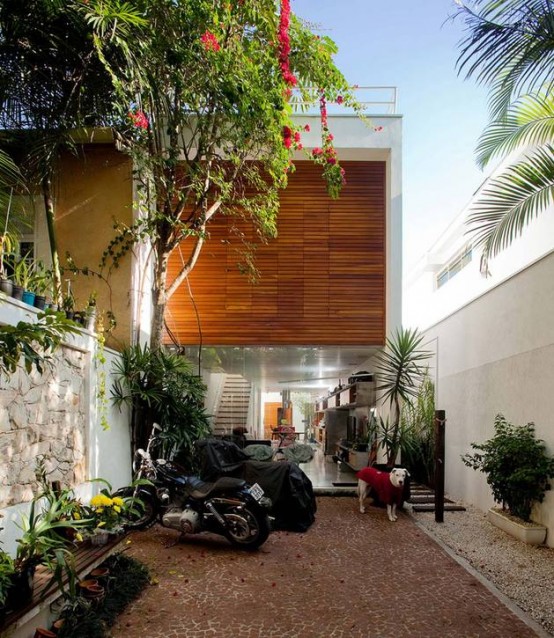
 topiaart.com interior design
topiaart.com interior design
