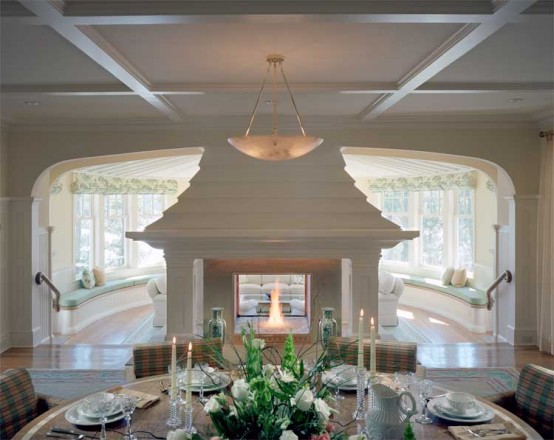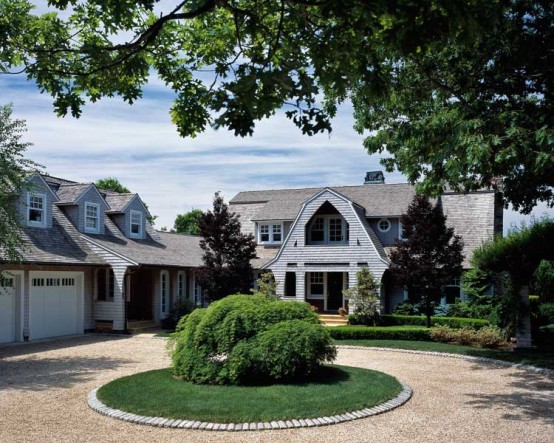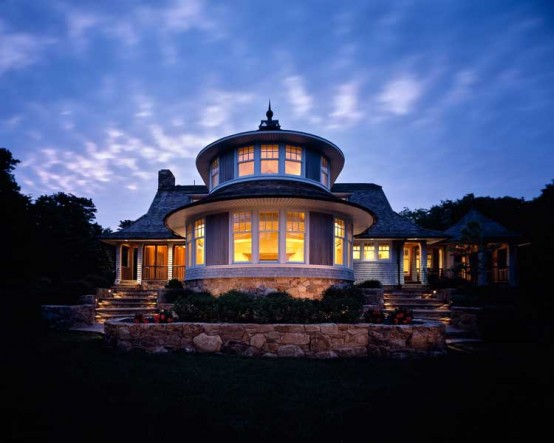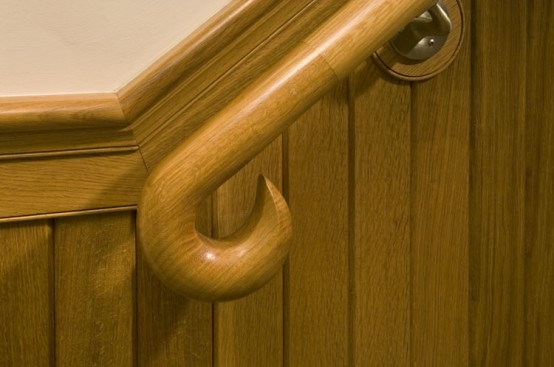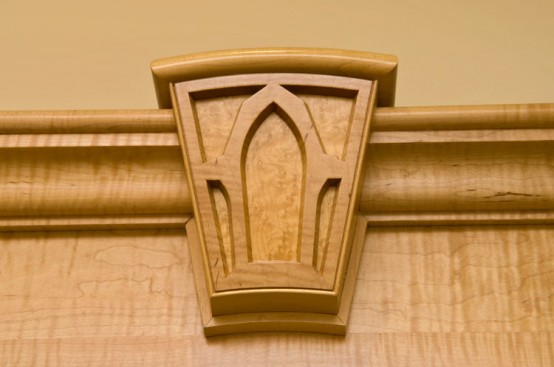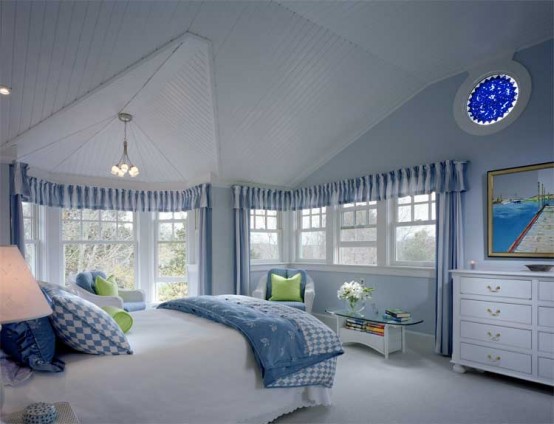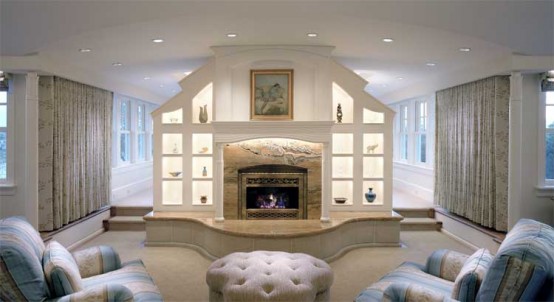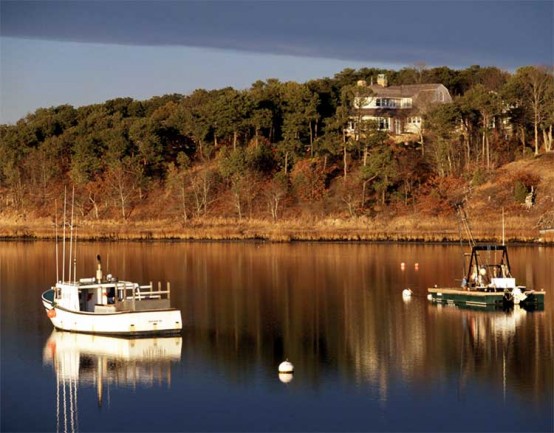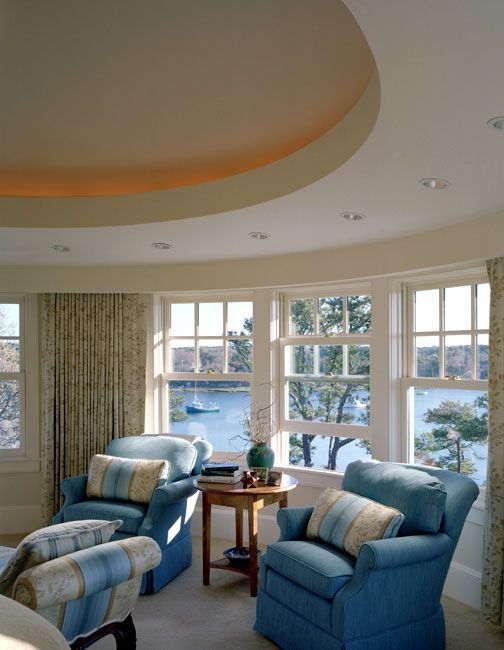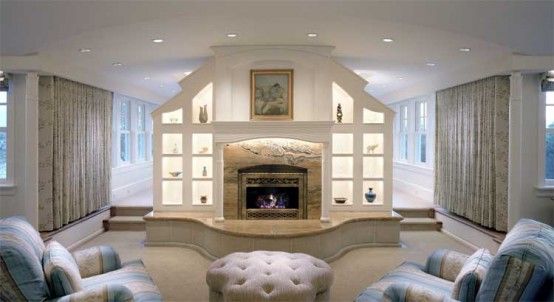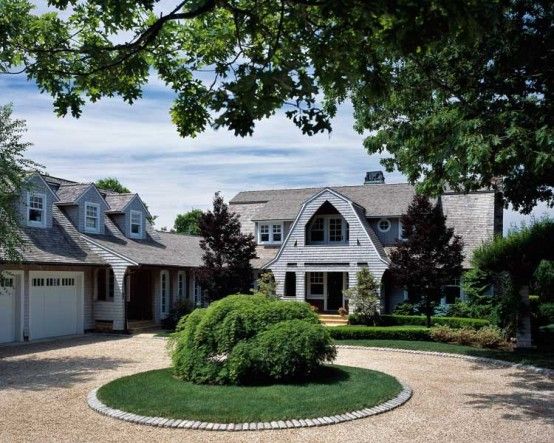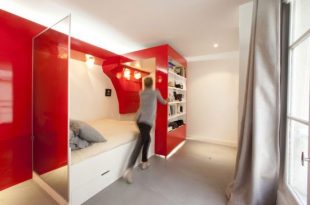The neighborhood of this house is characterized by a rolling topography on wooded peninsulas separated by saltwater coves and bays. The design of the house takes over this land and promotes dramatic views of the water and forests. The exterior is curved and stone terraces and planters follow this curve and mediate between the house and the landscape. Architectural and natural forms were used in an ornament program that encompassed both the interior and the exterior. The shape of the two-story veranda and gambrel roof is a motif that is repeated in different scales and proportions and in many different materials. The downspout brackets, chimney lid, handrail signs, door fittings, chimney screens and tools, and some carved woodwork are all bespoke to preserve the motif. The extensive interior woodwork is carried out by three different milling companies. [Polhemus Savery DaSilva]
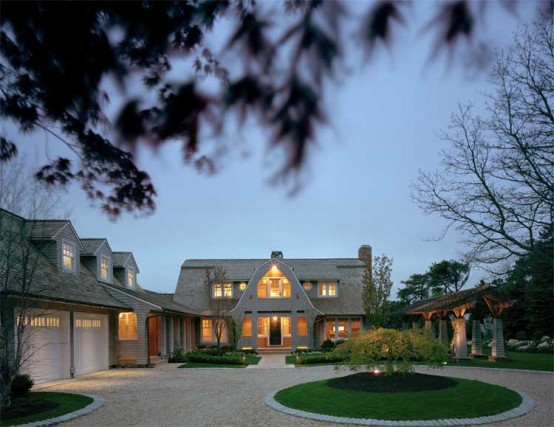
 topiaart.com interior design
topiaart.com interior design
