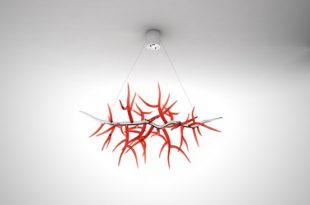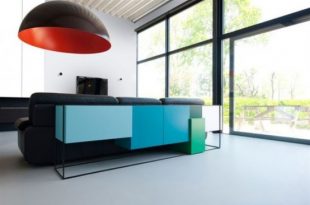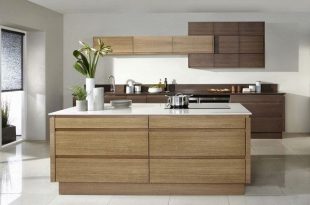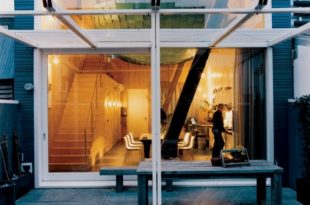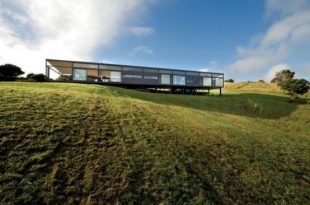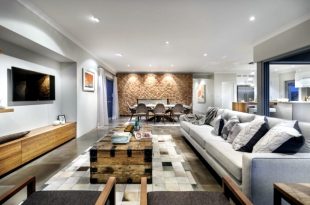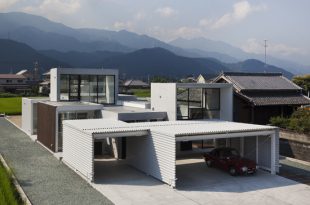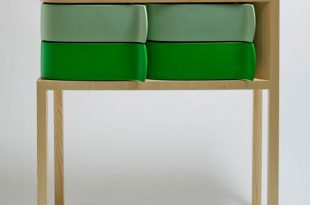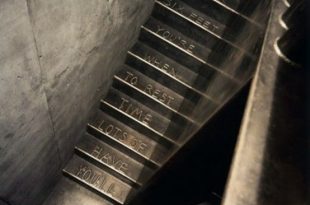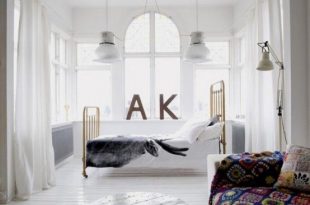The Canopy Chandalier, designed by the Russian industrial designer Vladimir Usoltsev, could become a contemporary reinterpretation of classic antler chandeliers. It is inspired by the branches of a tree and is designed to hang under a lightbulb and cast a shadow on the ground. This gives the room both a ...
Read More »Fashionable Table And Chest Of Drawers In One
Today, minimalism is the most fashionable style to decorate your room. Simple shapes, neutral colors with bright accents – and your place will be stylish. Such a style requires simple and multifunctional furniture to adapt to modern life. Framed by Moca it will fit, don’t hesitate! It’s a table and ...
Read More »Modern Kitchen In Wooden Finish
Kitchen designers are always looking for new materials and unusual modern surfaces. Although natural wood is timeless and today many famous kitchen manufacturers are returning to this beautiful finish. They show that modern design combined with natural wood colors can help create an amazing kitchen. Kitchens with wooden elements can ...
Read More »Sustainable House Design On An Artificial Island Blue House by Faro Architecten
The Blue House was designed by the Dutch architect Pieter Weijnen from FARO Architecten. It is located in Steigereiland, one of seven man-made islands that were dredged from Lake IJ in Amsterdam in IJburg. Its color is reminiscent of the deep blue water that surrounds it, and that’s how it ...
Read More »Stunning New Zealand Glass House With Minimalist Interiors
This elegant home on BVN Donovan Hill offers fantastic views of the untamed New Zealand countryside and is deeply connected to nature. The entire main volume of the house is on a bridge-like truss system over the land, so the natural curve of the hill no longer needs to be ...
Read More »Modern House In Warm Shades
This home is located in Los Angeles, CA. The project was created by the architect Edward H. Fickett and implemented by the Hildebrandt Studio. The interior is open with a glass atrium and a pond. The interior is modern with a large chimney wall made of rough stone. White limestone ...
Read More »Minimalist House Design That Consist Of Small Rectangular Blocks
This 200 square foot home was built on the 750 square foot lot by Kazuyuki Okumura Architect & Associates. The area is very windy, so the house is made up of several small rectangular blocks that protect each other. Steel and concrete are materials that were used during construction. Some ...
Read More »Colorful Modern Sideboard With Rotating Green Boxes
If you’re looking for a colorful sideboard, perhaps for the nursery, check out Keepsake Box № 18 by François Chambard from UM Project. This small sideboard consists of old chairs by Arne Jacobsen, which were taken in parts, and colorful boxes. The boxes have several sections that you can place ...
Read More »Inspiring Brain Laboratory For Creative People
The Brain is a 14,280 cubic foot film lab where the client, a filmmaker, can work out ideas. Located in Seattle, WA, it was built in 2002 and the main designer is Tom Kundig. The shape is essentially an in-situ concrete box, intended as a strong but neutral backdrop, offering ...
Read More »Houses Interior Filled With A Lot Of Thrifted Treasures
Minimalist Scandinavian interiors are great, but when they contain loads of thrifty treasures, they’re even better. While nothing you can buy at flea markets looks great, there are some real gems among these items. If you manage to collect a collection of such treasures, your interior can become as grand ...
Read More » topiaart.com interior design
topiaart.com interior design
